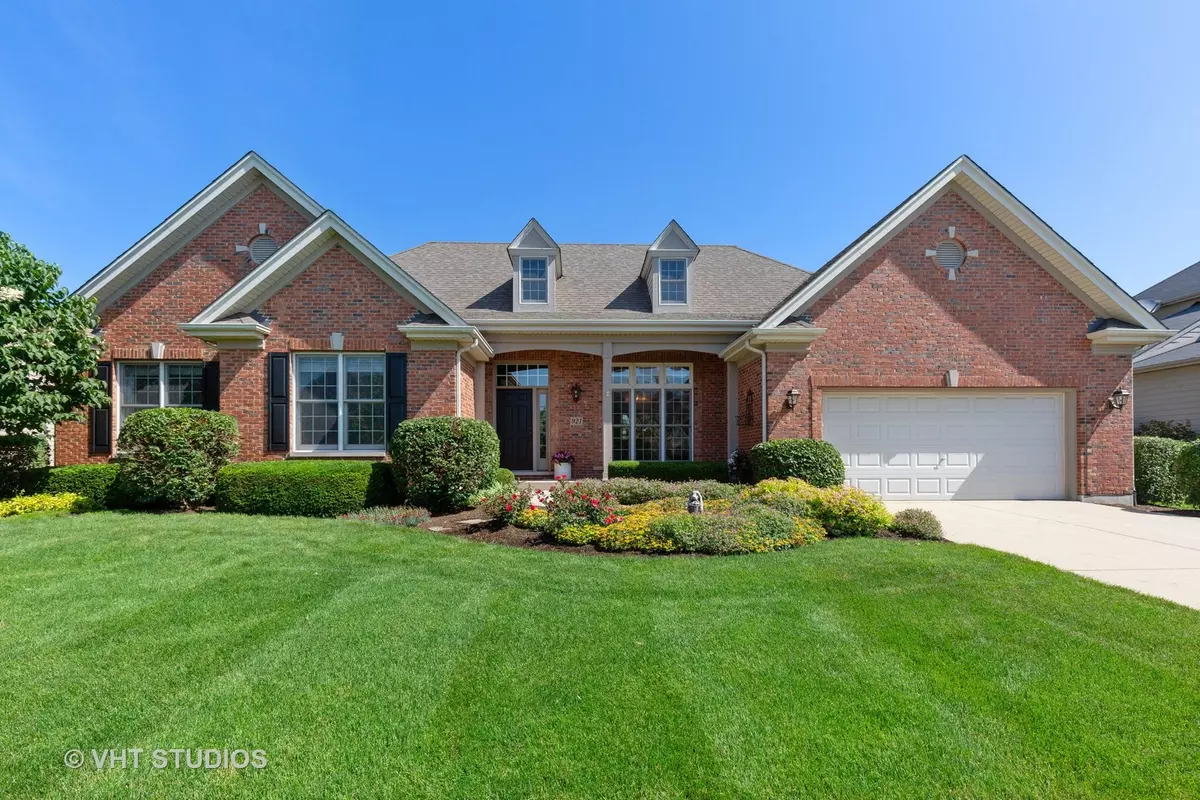$486,000
$485,000
0.2%For more information regarding the value of a property, please contact us for a free consultation.
921 Academy LN West Chicago, IL 60185
4 Beds
3.5 Baths
2,433 SqFt
Key Details
Sold Price $486,000
Property Type Single Family Home
Sub Type Detached Single
Listing Status Sold
Purchase Type For Sale
Square Footage 2,433 sqft
Price per Sqft $199
Subdivision Prince Crossing Farm
MLS Listing ID 10417272
Sold Date 08/15/19
Style Ranch
Bedrooms 4
Full Baths 3
Half Baths 1
HOA Fees $6/ann
Year Built 2005
Annual Tax Amount $13,513
Tax Year 2017
Lot Dimensions 86X146X87X152
Property Description
CUSTOM 4Bedroom (1 BG), 3.1 Bath AIRHART Ranch w/ Hardwood Floors TO, Beautiful Dine-In Kitchen w/ Staggered 42" Cabinets, Newer Quartz CT's & Breakfast Bar w/Granite. Wide Open floor plan boasts Crown Moulding, Transoms, Great Room w/Fireplace & 11' Ceilings. Luxury Master Suite w/ Sitting area, Soaking Tub, newer Vanity & Shower. 1st Floor Laundry. Full Finished ENORMOUS Basement w/ HWFs, Custom Wet Bar, Full Bath, 4th BD and LOTS of Space for Entertaining. GORGEOUS Wrought Iron Fenced Yard w/Prof Landscaping, Paver Patio, In-Ground Sprinkler System & Waterfall! Newer Paint TO home Incl Bsmt & Exterior. Updated Light Fixtures & Fans. This home is IMMACULATE!
Location
State IL
County Du Page
Area West Chicago
Rooms
Basement Full
Interior
Interior Features Vaulted/Cathedral Ceilings, Bar-Wet, Hardwood Floors, First Floor Bedroom, First Floor Laundry
Heating Natural Gas, Forced Air
Cooling Central Air
Fireplaces Number 1
Fireplaces Type Gas Log
Fireplace Y
Appliance Double Oven, Microwave, Dishwasher, Refrigerator, Washer, Dryer, Disposal, Cooktop
Exterior
Exterior Feature Brick Paver Patio
Garage Attached
Garage Spaces 2.0
Roof Type Asphalt
Building
Lot Description Fenced Yard, Landscaped
Sewer Public Sewer
Water Public
New Construction false
Schools
Elementary Schools Evergreen Elementary School
Middle Schools Benjamin Middle School
High Schools Community High School
School District 25 , 25, 94
Others
HOA Fee Include Insurance,Other
Ownership Fee Simple
Special Listing Condition None
Read Less
Want to know what your home might be worth? Contact us for a FREE valuation!

Our team is ready to help you sell your home for the highest possible price ASAP

© 2024 Listings courtesy of MRED as distributed by MLS GRID. All Rights Reserved.
Bought with Carolyn Duffy • john greene, Realtor

GET MORE INFORMATION





