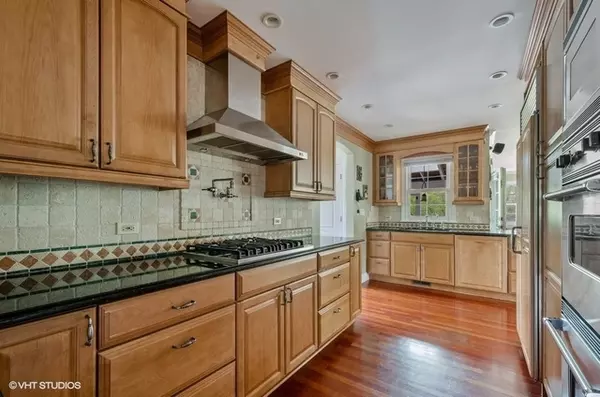$769,000
$799,000
3.8%For more information regarding the value of a property, please contact us for a free consultation.
2431 Wilmette AVE Wilmette, IL 60091
6 Beds
5 Baths
3,780 SqFt
Key Details
Sold Price $769,000
Property Type Single Family Home
Sub Type Detached Single
Listing Status Sold
Purchase Type For Sale
Square Footage 3,780 sqft
Price per Sqft $203
MLS Listing ID 10438755
Sold Date 08/15/19
Style A-Frame
Bedrooms 6
Full Baths 5
Year Built 2005
Annual Tax Amount $21,067
Tax Year 2017
Lot Size 10,210 Sqft
Lot Dimensions 64X160
Property Description
Stunning newer home in Wilmette/NT district features 6 beds/5 baths with over 5,000 sq.ft. of living space.Ideal floor plan with custom cooks kitchen including double oven and Viking appliances opens to family room with fireplace and french doors leading to incredible screened in porch.Separate breakfast area,living room,dining room,mudroom and first floor office/bedroom with full bath complete the main level.Upstairs boasts a luxurious master suite with vaulted ceilings and gorgeous windows that let in an abundance of sunlight.The master includes a fireplace,walk-in closet, separate closet, spa like master bath with steam shower, jacuzzi and double vanity.Three more spacious bedrooms, full bath and laundry finish the second level.The third floor is it's own private suite with full bath, ideal for guests/extended family and huge storage room.Full finished lower level with large rec room,full bathroom, storage, and exercise room. Walk to all K-8 schools,parks,Centennial pool/ice rink.
Location
State IL
County Cook
Area Wilmette
Rooms
Basement Full
Interior
Interior Features Vaulted/Cathedral Ceilings, Hardwood Floors, First Floor Bedroom, In-Law Arrangement, Second Floor Laundry, First Floor Full Bath
Heating Natural Gas, Zoned
Cooling Central Air
Fireplaces Number 4
Fireplaces Type Gas Starter
Equipment CO Detectors, Ceiling Fan(s), Sump Pump, Backup Sump Pump;
Fireplace Y
Appliance Double Oven, Range, Microwave, Dishwasher, High End Refrigerator, Freezer, Washer, Dryer, Disposal, Stainless Steel Appliance(s), Built-In Oven, Range Hood
Exterior
Exterior Feature Porch Screened
Parking Features Detached
Garage Spaces 2.0
Community Features Pool, Sidewalks, Street Lights, Street Paved
Roof Type Asphalt
Building
Sewer Public Sewer
Water Public
New Construction false
Schools
Elementary Schools Romona Elementary School
Middle Schools Highcrest Middle School
High Schools New Trier Twp H.S. Northfield/Wi
School District 39 , 39, 203
Others
HOA Fee Include None
Ownership Fee Simple
Special Listing Condition None
Read Less
Want to know what your home might be worth? Contact us for a FREE valuation!

Our team is ready to help you sell your home for the highest possible price ASAP

© 2024 Listings courtesy of MRED as distributed by MLS GRID. All Rights Reserved.
Bought with Brandon Conley • Redfin Corporation

GET MORE INFORMATION





