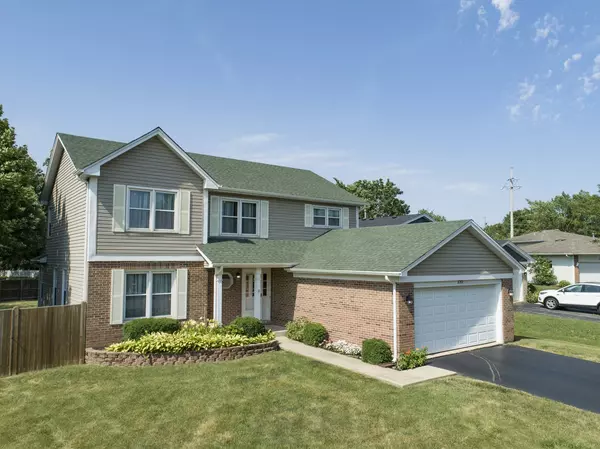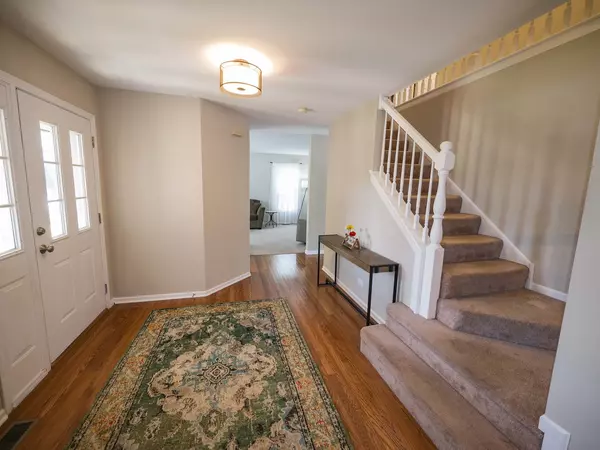$303,000
$312,829
3.1%For more information regarding the value of a property, please contact us for a free consultation.
255 Eagle Ridge CT West Chicago, IL 60185
4 Beds
3 Baths
2,300 SqFt
Key Details
Sold Price $303,000
Property Type Single Family Home
Sub Type Detached Single
Listing Status Sold
Purchase Type For Sale
Square Footage 2,300 sqft
Price per Sqft $131
Subdivision Ashmore Estates
MLS Listing ID 10457849
Sold Date 10/02/19
Bedrooms 4
Full Baths 2
Half Baths 2
HOA Fees $10/ann
Year Built 1994
Annual Tax Amount $8,659
Tax Year 2017
Lot Size 0.269 Acres
Lot Dimensions 80X144X72X145
Property Description
Updated throughout. Fenced corner lot! You will LOVE the Kitchen and Master Bath. You are welcomed by a wide open foyer, hardwood floors and interior that was freshly painted. The kitchen was updated with Alder Cabinets, Granite Counters, Stainless higher end appliances. Large Island to prep food, or gather around. Extra deep sinks, under cabinet lighting and all the little extras (Spice Cabinet, 2nd pantry, pull out shelves). Great flow into the eating area and family room. Separate Dining Room. Master Suite boasts newly remodeled master bath, double sinks, custom tile shower. Spacious bedrooms with good closet space. Finished Basement complete with game area, bonus room and bathroom. Newer sliders open up to the large trex deck and spacious fenced yard. Feel the lushness of surrounding mature trees without the hassle of raking up the leaves. Everything has been done for you, all you have to do is move in.
Location
State IL
County Du Page
Area West Chicago
Rooms
Basement Full
Interior
Interior Features Hardwood Floors, First Floor Laundry, Walk-In Closet(s)
Heating Natural Gas, Forced Air
Cooling Central Air
Equipment Humidifier, CO Detectors, Ceiling Fan(s)
Fireplace N
Appliance Double Oven, Range, Microwave, Dishwasher, Refrigerator, Washer, Dryer, Disposal, Stainless Steel Appliance(s)
Exterior
Exterior Feature Deck, Porch
Garage Attached
Garage Spaces 2.0
Building
Lot Description Corner Lot, Cul-De-Sac, Fenced Yard, Pond(s)
Sewer Public Sewer
Water Public
New Construction false
Schools
School District 33 , 33, 94
Others
HOA Fee Include None
Ownership Fee Simple
Special Listing Condition None
Read Less
Want to know what your home might be worth? Contact us for a FREE valuation!

Our team is ready to help you sell your home for the highest possible price ASAP

© 2024 Listings courtesy of MRED as distributed by MLS GRID. All Rights Reserved.
Bought with Marie Ziegler • REMAX Excels

GET MORE INFORMATION





