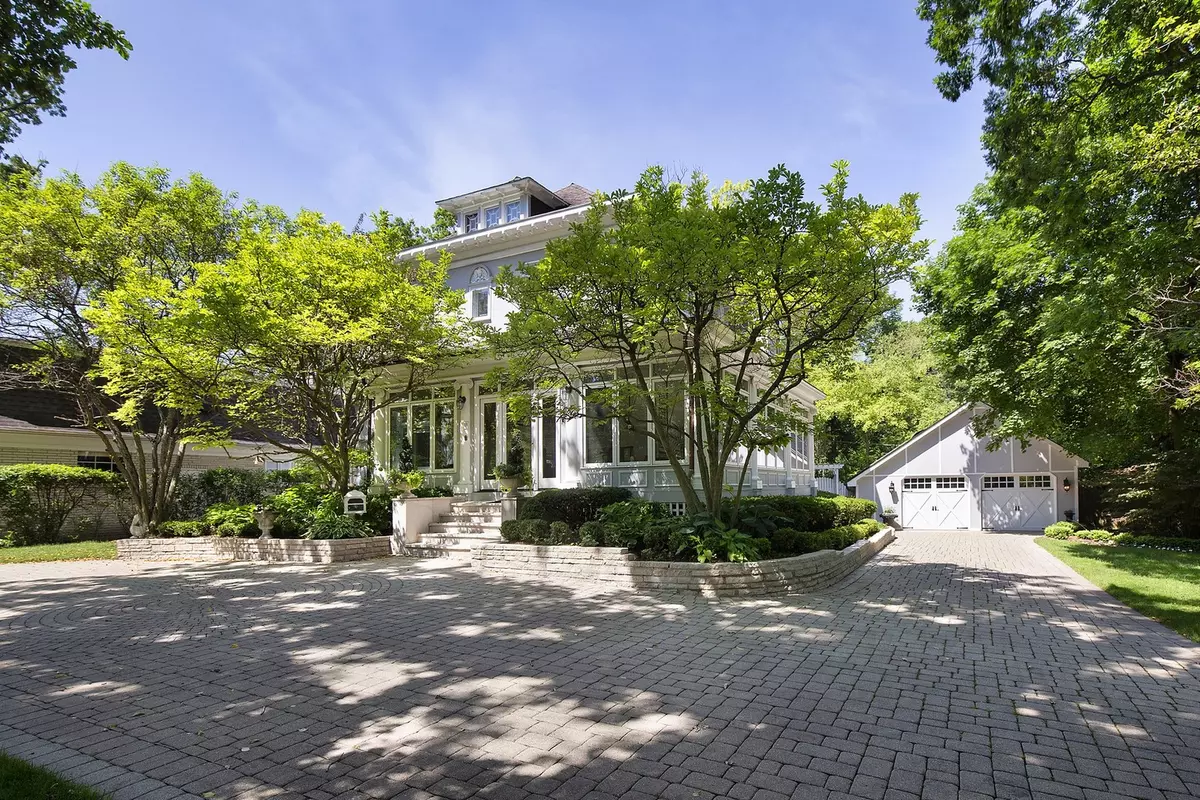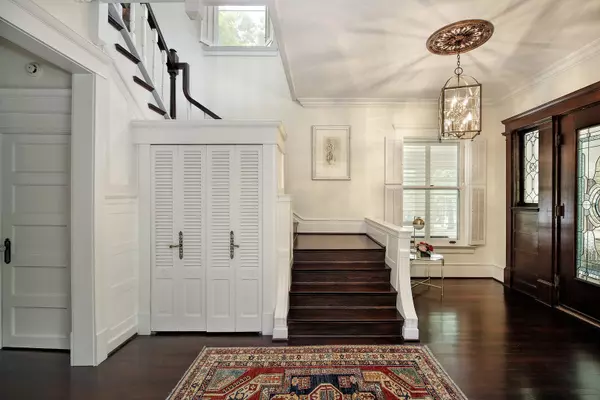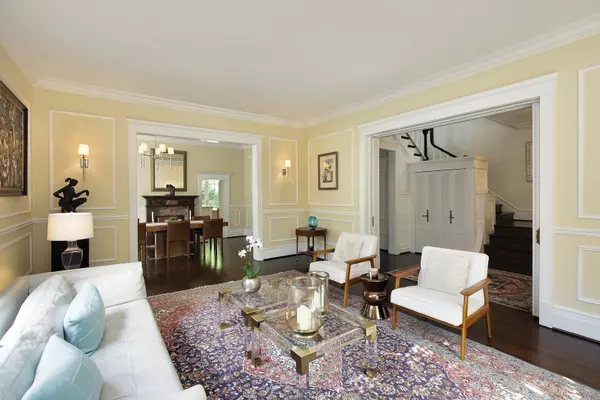$1,377,777
$1,490,000
7.5%For more information regarding the value of a property, please contact us for a free consultation.
824 SHERIDAN RD Glencoe, IL 60022
5 Beds
4.5 Baths
4,565 SqFt
Key Details
Sold Price $1,377,777
Property Type Single Family Home
Sub Type Detached Single
Listing Status Sold
Purchase Type For Sale
Square Footage 4,565 sqft
Price per Sqft $301
MLS Listing ID 10441220
Sold Date 05/01/20
Style Victorian
Bedrooms 5
Full Baths 4
Half Baths 1
Year Built 1901
Annual Tax Amount $25,191
Tax Year 2017
Lot Size 0.485 Acres
Lot Dimensions 227 X 92 X 225 X 92
Property Description
COMPELLING NEW PRICE! SELLER SAYS IT'S TIME TO SELL.Vintage charm meets 2020 chic on this beautifully updated home w/magnificent architecture set on a .5 acre lushly landscaped property. $335,000 of enhancements including a complete gut-rehab on the Kitchen & back of the house, a build out of the Lower level, refinished hardwood floors, new lighting, fresh interior/exterior paint, updated mstr bath, new 2nd hall bath, refurbished outdoor pool, new furnace & a/c! Gorgeous & expansive rooms throughout. Wrap around enclosed all seasons front porch, foyer w/grand staircase, Large Liv Rm & Din Rm w/frplc, den w/fireplace & coffered ceiling & striking Kitchen which opens to the Fam Rm w/ views of the magnificent backyard, swimming pool & large deck/patio. 2nd floor boasts a lovely master suite w/walls of closets & a spa like bath, 3 add'l spacious bedrms & hall bath. 3rd level includes a 5th in suite bedroom. Fully finished walkout LL features a great rec rm, play rm, a junior sport ct, bathrm & sauna. Great for entertaining. Truly special
Location
State IL
County Cook
Area Glencoe
Rooms
Basement Full, Walkout
Interior
Interior Features Hardwood Floors, Heated Floors, First Floor Laundry, Built-in Features
Heating Forced Air, Steam, Baseboard, Radiant, Radiator(s), Zoned
Cooling Space Pac
Fireplaces Number 2
Fireplaces Type Wood Burning, Attached Fireplace Doors/Screen
Equipment Security System, Ceiling Fan(s), Sump Pump, Sprinkler-Lawn
Fireplace Y
Appliance Range, Microwave, Dishwasher, High End Refrigerator, Freezer, Washer, Dryer, Disposal, Wine Refrigerator, Cooktop, Range Hood
Exterior
Exterior Feature Deck, Porch, In Ground Pool
Parking Features Detached
Garage Spaces 2.0
Community Features Curbs, Street Lights, Street Paved
Roof Type Asphalt
Building
Lot Description Fenced Yard, Landscaped, Wooded
Sewer Public Sewer
Water Lake Michigan
New Construction false
Schools
Elementary Schools South Elementary School
Middle Schools Central School
High Schools New Trier Twp H.S. Northfield/Wi
School District 35 , 35, 203
Others
HOA Fee Include None
Ownership Fee Simple
Special Listing Condition List Broker Must Accompany
Read Less
Want to know what your home might be worth? Contact us for a FREE valuation!

Our team is ready to help you sell your home for the highest possible price ASAP

© 2024 Listings courtesy of MRED as distributed by MLS GRID. All Rights Reserved.
Bought with Ken Snedegar • Redfin Corporation

GET MORE INFORMATION





