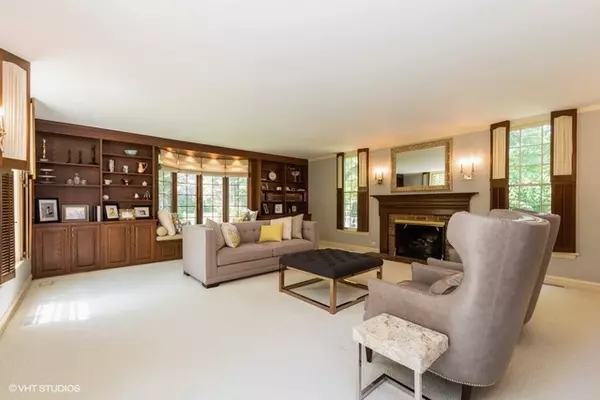$570,000
$599,000
4.8%For more information regarding the value of a property, please contact us for a free consultation.
4124 Grove ST Skokie, IL 60076
3 Beds
2.5 Baths
2,900 SqFt
Key Details
Sold Price $570,000
Property Type Single Family Home
Sub Type Detached Single
Listing Status Sold
Purchase Type For Sale
Square Footage 2,900 sqft
Price per Sqft $196
Subdivision Devonshire
MLS Listing ID 10450987
Sold Date 09/05/19
Style Traditional
Bedrooms 3
Full Baths 2
Half Baths 1
Year Built 1940
Annual Tax Amount $11,594
Tax Year 2018
Lot Dimensions 9399
Property Description
DEVONSHIRE'S FAIRYTALE HOME FOR SALE! THIS CHARMER SITS ON A DOUBLE CORNER LOT WITH A BEAUTIFULLY MANICURED YARD. METICULOUSLY MAINTAINED INSIDE & OUT. FEATURES INCLUDE LARGE MASTER SUITE W/ WALK IN CLOSET, CUSTOM KITCHEN, BEAUTIFUL BUILT IN BOOKCASES IN THE LIVING RM, 3 FIREPLACES, FANTASTIC SUNROOM, AND TONS OF STORAGE THROUGHOUT THE HOUSE. YOU DON'T WANT TO MISS THIS UNIQUE HOUSE ON PREMIER BLOCK!
Location
State IL
County Cook
Area Skokie
Rooms
Basement Full
Interior
Heating Radiant, Heat Pump
Cooling Central Air
Fireplaces Number 3
Fireplaces Type Gas Starter
Equipment TV-Cable, Ceiling Fan(s), Sump Pump
Fireplace Y
Appliance Double Oven, Dishwasher, Refrigerator, Washer, Dryer, Trash Compactor
Exterior
Exterior Feature Deck
Parking Features Attached
Garage Spaces 2.0
Community Features Sidewalks, Street Paved
Roof Type Shake
Building
Lot Description Corner Lot, Landscaped
Sewer Public Sewer
Water Lake Michigan
New Construction false
Schools
Elementary Schools Devonshire Elementary School
Middle Schools Old Orchard Junior High School
High Schools Niles North High School
School District 68 , 68, 219
Others
HOA Fee Include None
Ownership Fee Simple
Special Listing Condition None
Read Less
Want to know what your home might be worth? Contact us for a FREE valuation!

Our team is ready to help you sell your home for the highest possible price ASAP

© 2025 Listings courtesy of MRED as distributed by MLS GRID. All Rights Reserved.
Bought with Christina McNamee • @properties
GET MORE INFORMATION





