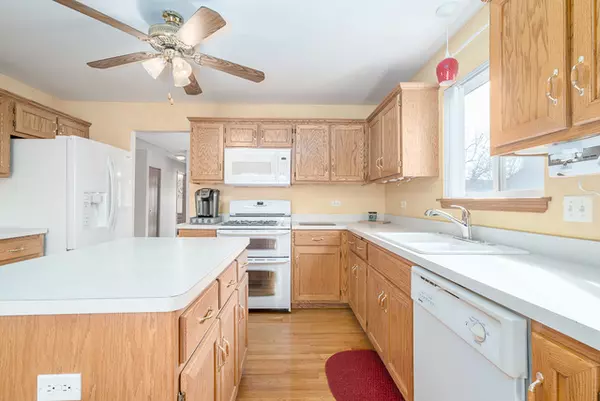$278,000
$286,000
2.8%For more information regarding the value of a property, please contact us for a free consultation.
624 Superior DR Romeoville, IL 60446
3 Beds
3 Baths
1,699 SqFt
Key Details
Sold Price $278,000
Property Type Single Family Home
Sub Type Detached Single
Listing Status Sold
Purchase Type For Sale
Square Footage 1,699 sqft
Price per Sqft $163
Subdivision Lakewood Estates
MLS Listing ID 10440038
Sold Date 10/18/19
Style Ranch
Bedrooms 3
Full Baths 3
Year Built 2001
Annual Tax Amount $7,451
Tax Year 2017
Lot Size 10,454 Sqft
Lot Dimensions 81 X 130
Property Description
3 bedrooms,3 full baths,3 car garage.Full finished lookout lower level.The kitchen is huge with an island with tons of counter space.The family room has vaulted ceiling with huge windows to let light in.Formal dining room also.This unique plan has 2 bedrooms on one side with full bath.Master bedroom is on other side with a full bath also.This LOOKOUT RANCH has extra large windows which is great for the full finished basement.The downstairs already has a bar on one side w/stools,pool table,and dartboard set.It has tons of room and storage space.The full bath downstairs has a corner Jacuzzi,and a separate corner shower to relax in.Also has a door to go outside to the yard.This home is a couple homes away from a beautiful park to relax in.Also this home has a 3 car garage and shed in back.You have to go in to see how large this home really is.NO ASSOCIATION FEE PER MONTH. In back of home also included is awning that comes out to shade you on sunny days.Riding lawnmower included also
Location
State IL
County Will
Area Romeoville
Rooms
Basement Full, English
Interior
Interior Features Vaulted/Cathedral Ceilings, Bar-Dry, First Floor Bedroom, In-Law Arrangement, First Floor Laundry, First Floor Full Bath
Heating Natural Gas, Forced Air
Cooling Central Air
Fireplace N
Appliance Range, Microwave, Dishwasher, Refrigerator, Bar Fridge, Washer, Dryer
Exterior
Exterior Feature Deck, Storms/Screens
Parking Features Attached
Garage Spaces 3.0
Community Features Sidewalks, Street Lights, Street Paved
Roof Type Asphalt
Building
Lot Description Landscaped
Sewer Sewer-Storm
Water Public
New Construction false
Schools
Elementary Schools Beverly Skoff Elementary School
Middle Schools John J Lukancic Middle School
High Schools Romeoville High School
School District 365U , 365U, 365U
Others
HOA Fee Include None
Ownership Fee Simple
Special Listing Condition None
Read Less
Want to know what your home might be worth? Contact us for a FREE valuation!

Our team is ready to help you sell your home for the highest possible price ASAP

© 2024 Listings courtesy of MRED as distributed by MLS GRID. All Rights Reserved.
Bought with Susan Scheuber • RE/MAX Ultimate Professionals

GET MORE INFORMATION





