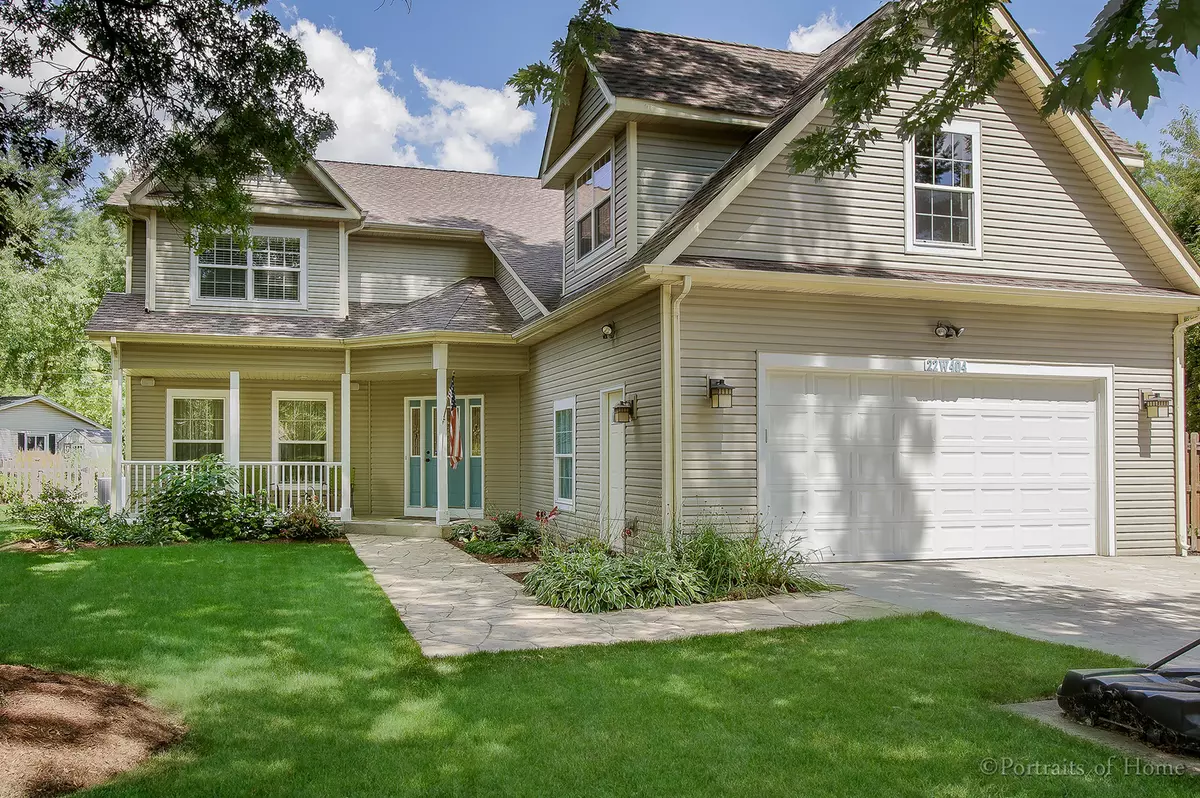$515,000
$524,900
1.9%For more information regarding the value of a property, please contact us for a free consultation.
22W404 Ironwood DR Glen Ellyn, IL 60137
5 Beds
3 Baths
4,277 SqFt
Key Details
Sold Price $515,000
Property Type Single Family Home
Sub Type Detached Single
Listing Status Sold
Purchase Type For Sale
Square Footage 4,277 sqft
Price per Sqft $120
Subdivision Valley View
MLS Listing ID 10387266
Sold Date 02/19/20
Bedrooms 5
Full Baths 3
Year Built 1965
Annual Tax Amount $15,130
Tax Year 2018
Lot Size 0.260 Acres
Lot Dimensions 11245
Property Description
Discover a hidden gem! Custom-rebuild in 2008, refreshed in 2019, it's ready to move in and enjoy. Hardwood floors run throughout most of the open-concept space, flowing seemlessly from formal to cozy. Extensive features make this home ready for enteraining! Large kitchen with two distinct prep areas, a multi-sided gas fireplace, granite countertops, and top of the line SS appliances * Family room with a wine bar and wood burning stove * Newly outfitted mudroom * Climate-controlled 10 x 10 wine cellar * Enclosed screen porch with beadboard ceiling * Bonus room could be an awesome studio * Multiple outdoor living spaces, including a hot tub * Fully landscaped with mature trees * Quiet dead-end street 1/4 mile off 53, 1 home from school property * Just minutes to Arboretum, I-88, I-355 and Metra * Must see!
Location
State IL
County Du Page
Area Glen Ellyn
Rooms
Basement Full
Interior
Interior Features Bar-Dry, Hardwood Floors, First Floor Bedroom, Second Floor Laundry, First Floor Full Bath, Walk-In Closet(s)
Heating Natural Gas, Forced Air, Zoned
Cooling Central Air
Fireplaces Number 2
Fireplaces Type Double Sided, Wood Burning Stove
Equipment Humidifier, Ceiling Fan(s), Sump Pump
Fireplace Y
Appliance Double Oven, Microwave, Dishwasher, Refrigerator, Washer, Dryer, Disposal, Stainless Steel Appliance(s), Cooktop
Exterior
Exterior Feature Patio, Porch, Hot Tub, Porch Screened, Brick Paver Patio, Storms/Screens
Parking Features Attached
Garage Spaces 2.0
Community Features Park, Horse-Riding Trails, Street Paved
Roof Type Asphalt
Building
Lot Description Fenced Yard, Wooded, Mature Trees
Sewer Public Sewer
Water Public
New Construction false
Schools
Elementary Schools Arbor View Elementary School
Middle Schools Glen Crest Middle School
High Schools Glenbard South High School
School District 89 , 89, 87
Others
HOA Fee Include Other
Ownership Fee Simple
Special Listing Condition Home Warranty
Read Less
Want to know what your home might be worth? Contact us for a FREE valuation!

Our team is ready to help you sell your home for the highest possible price ASAP

© 2024 Listings courtesy of MRED as distributed by MLS GRID. All Rights Reserved.
Bought with John Dzialo • GMC Realty LTD

GET MORE INFORMATION





