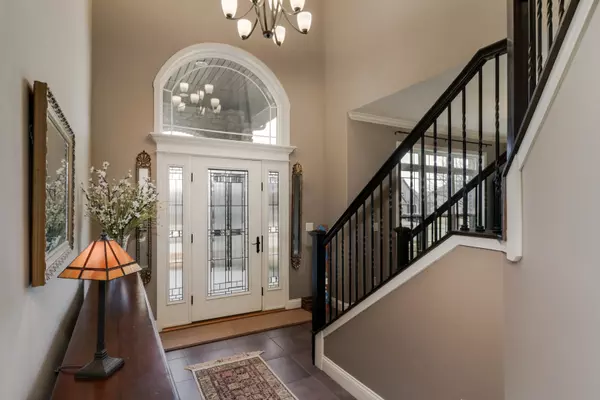$420,000
$425,000
1.2%For more information regarding the value of a property, please contact us for a free consultation.
2805 Alana WAY Bloomington, IL 61704
5 Beds
3.5 Baths
4,114 SqFt
Key Details
Sold Price $420,000
Property Type Single Family Home
Sub Type Detached Single
Listing Status Sold
Purchase Type For Sale
Square Footage 4,114 sqft
Price per Sqft $102
Subdivision Royal Links
MLS Listing ID 11023585
Sold Date 04/20/21
Style Traditional
Bedrooms 5
Full Baths 3
Half Baths 1
HOA Fees $35/ann
Year Built 2013
Annual Tax Amount $11,306
Tax Year 2019
Lot Size 0.251 Acres
Lot Dimensions 88X124
Property Description
Fantastic 2 Story in Royal Link with over 4,100 total sq/ft. Grand curb appeal with towering stone front entry. 3 car garage with tons of space! 9 Ft Ceilings throughout the main level and basement. Top notch kitchen! with Amish cabinetry and granite counters and large pantry. Living room features hardwood floors and gas fireplace. There is the potential for 6th bedroom with the main level study/office. Upstairs Laundry, with 3 large bedrooms in addition to the Large master bedroom that features 10 ft ceilings with master en suite.. Separate jacuzzi tub and spacious ceramic tile shower, double vanity and walk in closet! Basement features a wet bar, family room. additional bedroom and an additional full bathroom. Tons of room for storage in the extra utility space. Fresh landscaping with strategically placed plants for added privacy. HRV-Heat recovery ventilator addition to HVAC system to remove stale air from your home and replenish it with fresh air.
Location
State IL
County Mc Lean
Area Bloomington
Rooms
Basement Full
Interior
Interior Features Vaulted/Cathedral Ceilings, Bar-Wet, Walk-In Closet(s)
Heating Forced Air, Natural Gas
Cooling Central Air
Fireplaces Number 1
Fireplaces Type Gas Log, Attached Fireplace Doors/Screen
Equipment Central Vacuum, Ceiling Fan(s), Sprinkler-Lawn
Fireplace Y
Appliance Microwave, Dishwasher, Gas Cooktop, Range Hood, Wall Oven
Laundry Gas Dryer Hookup, Electric Dryer Hookup
Exterior
Exterior Feature Patio
Parking Features Attached
Garage Spaces 3.0
Building
Lot Description Landscaped
Sewer Public Sewer
Water Public
New Construction false
Schools
Elementary Schools Grove Elementary
Middle Schools Chiddix Jr High
High Schools Normal Community High School
School District 5 , 5, 5
Others
HOA Fee Include Other
Ownership Fee Simple
Special Listing Condition None
Read Less
Want to know what your home might be worth? Contact us for a FREE valuation!

Our team is ready to help you sell your home for the highest possible price ASAP

© 2024 Listings courtesy of MRED as distributed by MLS GRID. All Rights Reserved.
Bought with Sam Hazleton • RE/MAX Rising

GET MORE INFORMATION





