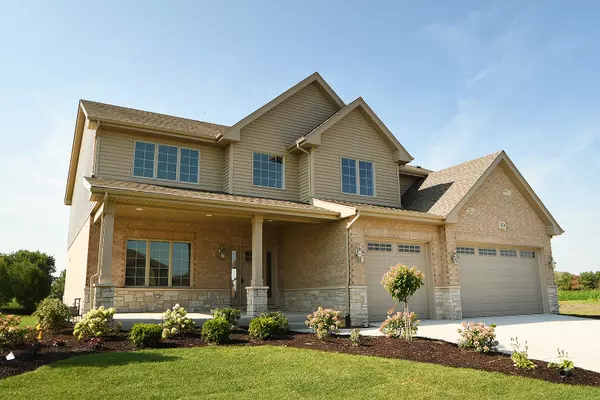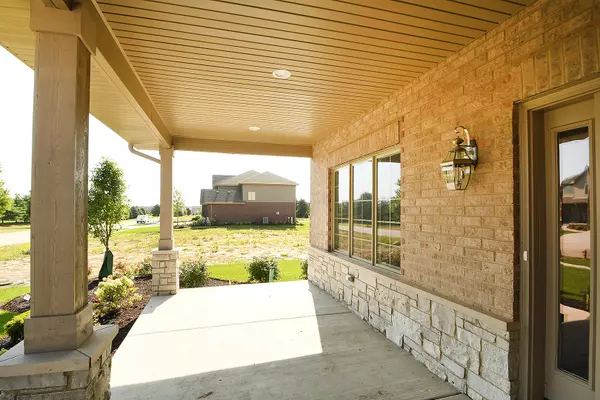$440,000
$454,000
3.1%For more information regarding the value of a property, please contact us for a free consultation.
1134 Stacey DR New Lenox, IL 60451
4 Beds
2.5 Baths
3,177 SqFt
Key Details
Sold Price $440,000
Property Type Single Family Home
Sub Type Detached Single
Listing Status Sold
Purchase Type For Sale
Square Footage 3,177 sqft
Price per Sqft $138
Subdivision Palmer Ranch
MLS Listing ID 10481262
Sold Date 12/30/19
Style Traditional
Bedrooms 4
Full Baths 2
Half Baths 1
HOA Fees $15/mo
Year Built 2019
Tax Year 2018
Lot Size 10,018 Sqft
Lot Dimensions 87X122
Property Description
Stunning new construction ready for occupancy. Covered front porch perfect for socializing with friends and neighbors. Open floor plan offers over 3,100 sq. ft. of living space with 4 bedrooms & 2 1/2 baths. Hardwoods throughout main! 9' ceilings on the 1st floor & basement. Large formal dining room with wainscoting & decorative trim. Double door entry to office/flex space. Amazing kitchen with espresso cabinetry & island w/seating, granite tops, stainless appliances, walk-in pantry closet and bright dinette area. Adjacent family room with fireplace. Convenient mudroom/laundry access from garage. Grand entry to spacious master retreat with decorative ceiling & a luxurious ensuite. Soaker tub, double vanity, & walk-in shower. Your mornings are made with an enormous closet that demands a shopping spree! Full unfinished basement for storage or ready to finish for extra space. Near Palmer Valley Park and all of New Lenox amenities & Award Winning Schools!
Location
State IL
County Will
Area New Lenox
Rooms
Basement Full
Interior
Interior Features Hardwood Floors, Second Floor Laundry, Walk-In Closet(s)
Heating Natural Gas, Forced Air
Cooling Central Air
Fireplaces Number 1
Fireplaces Type Attached Fireplace Doors/Screen, Gas Log, Heatilator
Equipment Sump Pump
Fireplace Y
Appliance Double Oven, Microwave, Dishwasher, Disposal, Stainless Steel Appliance(s), Cooktop
Exterior
Exterior Feature Deck, Porch, Storms/Screens
Parking Features Attached
Garage Spaces 3.0
Community Features Sidewalks, Street Lights, Street Paved
Roof Type Asphalt
Building
Lot Description Landscaped
Sewer Public Sewer
Water Lake Michigan
New Construction true
Schools
Elementary Schools Nelson Ridge/Nelson Prairie Elem
Middle Schools Liberty Junior High School
High Schools Lincoln-Way West High School
School District 122 , 122, 210
Others
HOA Fee Include None
Ownership Fee Simple
Special Listing Condition None
Read Less
Want to know what your home might be worth? Contact us for a FREE valuation!

Our team is ready to help you sell your home for the highest possible price ASAP

© 2024 Listings courtesy of MRED as distributed by MLS GRID. All Rights Reserved.
Bought with Mike McCatty • Century 21 Affiliated

GET MORE INFORMATION





