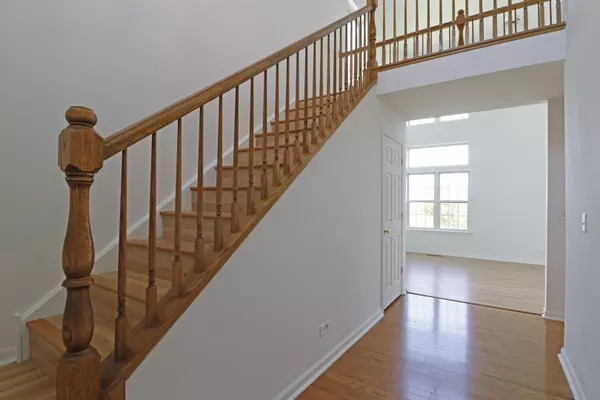$164,200
$171,000
4.0%For more information regarding the value of a property, please contact us for a free consultation.
12958 W Wakefield DR Beach Park, IL 60083
3 Beds
2.5 Baths
1,632 SqFt
Key Details
Sold Price $164,200
Property Type Single Family Home
Sub Type 1/2 Duplex
Listing Status Sold
Purchase Type For Sale
Square Footage 1,632 sqft
Price per Sqft $100
Subdivision Cambridge At Heatherstone
MLS Listing ID 10468759
Sold Date 10/11/19
Bedrooms 3
Full Baths 2
Half Baths 1
HOA Fees $14/ann
Rental Info Yes
Year Built 2004
Annual Tax Amount $5,362
Tax Year 2017
Lot Dimensions 39X100X38X100
Property Description
Beautiful duplex nestled in quiet Cambridge of Heatherstone subdivision in Beach Park! Stunning two-story living room with large windows and plenty of natural light! Wood laminate floors throughout! Spacious kitchen flows naturally to dining room overlooking backyard! Second floor master suite presents ensuite with soaking tub, his&her sinks, separate shower and oversized walk-in closet! Two additional bedrooms, shared bath and laundry room adorn the second floor! Large backyard with greenery, pond views and patio! Make this townhome yours today! Updates include paint (2019), flooring (2019), kitchen cabinets (2019), patio paint (2019), garage floor painted with sealer (2019), drywall (2019), insulation (2019).
Location
State IL
County Lake
Area Beach Park
Rooms
Basement None
Interior
Interior Features Vaulted/Cathedral Ceilings, Wood Laminate Floors, Second Floor Laundry, Laundry Hook-Up in Unit, Walk-In Closet(s)
Heating Natural Gas, Forced Air
Cooling Central Air
Equipment CO Detectors
Fireplace N
Appliance Range, Dishwasher, Refrigerator, Washer, Dryer
Exterior
Exterior Feature Patio, Storms/Screens, End Unit
Parking Features Attached
Garage Spaces 2.0
Amenities Available Park
Roof Type Asphalt
Building
Lot Description Common Grounds, Wetlands adjacent, Landscaped
Story 2
Sewer Public Sewer
Water Public
New Construction false
Schools
Elementary Schools Oak Crest School
Middle Schools Beach Park Middle School
High Schools Zion-Benton Twnshp Hi School
School District 3 , 3, 126
Others
HOA Fee Include Other
Ownership Fee Simple w/ HO Assn.
Special Listing Condition None
Pets Allowed Cats OK, Dogs OK
Read Less
Want to know what your home might be worth? Contact us for a FREE valuation!

Our team is ready to help you sell your home for the highest possible price ASAP

© 2025 Listings courtesy of MRED as distributed by MLS GRID. All Rights Reserved.
Bought with Maria Fricano • Heritage Homes Realty
GET MORE INFORMATION





