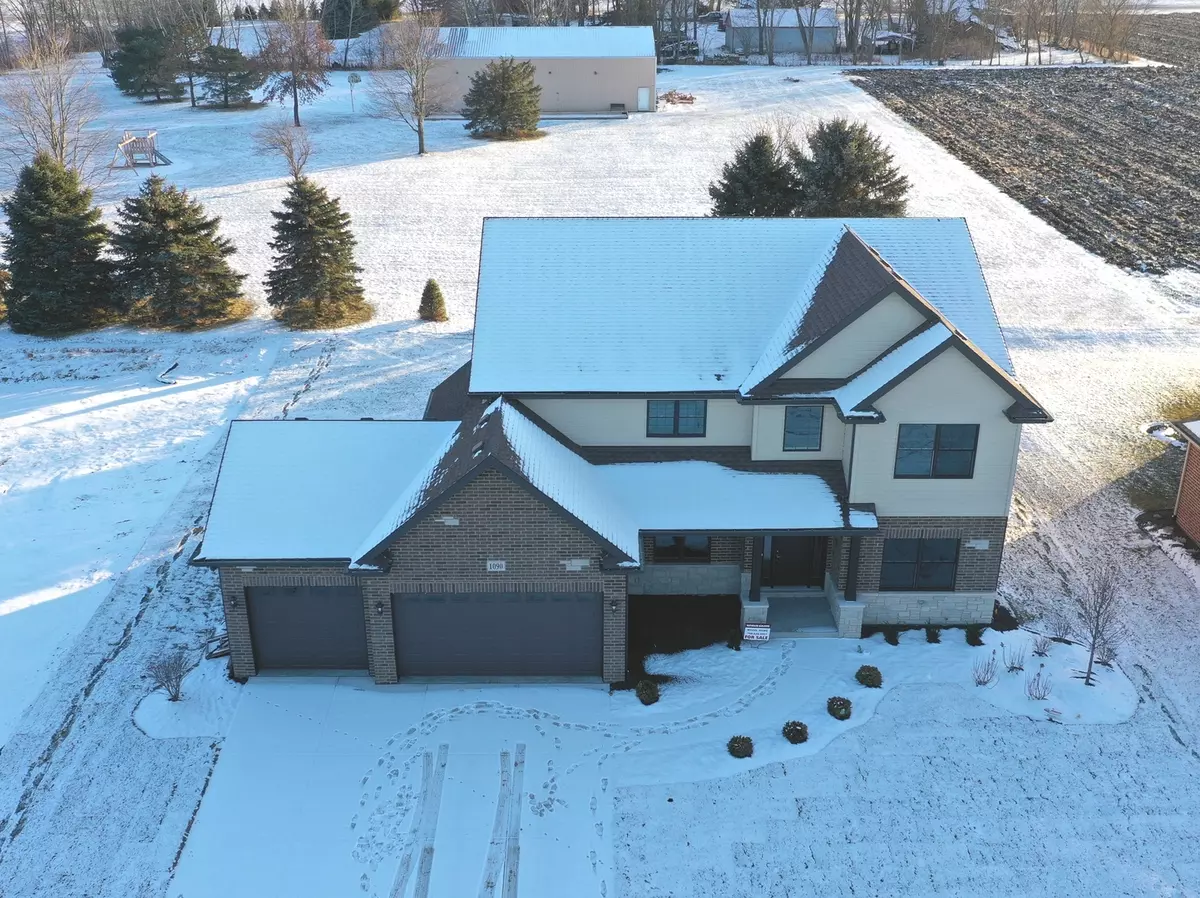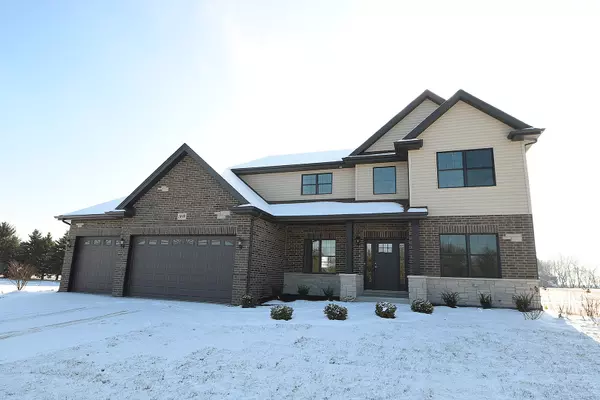$440,000
$452,000
2.7%For more information regarding the value of a property, please contact us for a free consultation.
1090 Stacey DR New Lenox, IL 60451
4 Beds
2.5 Baths
3,177 SqFt
Key Details
Sold Price $440,000
Property Type Single Family Home
Sub Type Detached Single
Listing Status Sold
Purchase Type For Sale
Square Footage 3,177 sqft
Price per Sqft $138
Subdivision Palmer Ranch
MLS Listing ID 10472118
Sold Date 04/16/20
Style Traditional
Bedrooms 4
Full Baths 2
Half Baths 1
HOA Fees $15/mo
Year Built 2019
Tax Year 2018
Lot Size 10,018 Sqft
Lot Dimensions 87X122
Property Description
New Construction. Covered front porch perfect for socializing with friends and neighbors welcomes you into this home filled with all the must haves for todays busy lifestyle. Open floor plan offers over 3,100 square feet of living space with 4 bedrooms and 2 1/2 baths. Hardwoods throughout main level! Large formal dining room with wainscoting and decorative trim. Double door entry to office/flex space. Amazing kitchen with bright, white cabinetry and gray contrasting island, stainless appliances, pantry closet and dinette area. Adjacent family room with fireplace. Convenient mudroom access from garage. Y stairway to upper level bedrooms and laundry room. Spacious master retreat with decorative ceiling and walk-in closet. Luxurious ensuite w/soaker tub, double vanity, and walk-in shower. Full unfinished basement for storage or ready to finish for that home theater, recreation area, or playroom. Near Palmer Valley Park and all of New Lenox amenities!
Location
State IL
County Will
Area New Lenox
Rooms
Basement Full
Interior
Interior Features Vaulted/Cathedral Ceilings, Hardwood Floors, Walk-In Closet(s)
Heating Natural Gas, Forced Air
Cooling Central Air
Fireplaces Number 1
Fireplaces Type Attached Fireplace Doors/Screen, Gas Log, Gas Starter, Heatilator
Equipment Sump Pump
Fireplace Y
Appliance Double Oven, Microwave, Dishwasher, Disposal, Stainless Steel Appliance(s), Cooktop
Exterior
Exterior Feature Patio, Porch, Storms/Screens
Parking Features Attached
Garage Spaces 3.0
Community Features Sidewalks, Street Lights, Street Paved
Roof Type Asphalt
Building
Sewer Public Sewer
Water Lake Michigan
New Construction true
Schools
Elementary Schools Nelson Ridge/Nelson Prairie Elem
High Schools Lincoln-Way West High School
School District 122 , 122, 210
Others
HOA Fee Include None
Ownership Fee Simple
Special Listing Condition None
Read Less
Want to know what your home might be worth? Contact us for a FREE valuation!

Our team is ready to help you sell your home for the highest possible price ASAP

© 2024 Listings courtesy of MRED as distributed by MLS GRID. All Rights Reserved.
Bought with Cheri Cronin • Coldwell Banker Residential

GET MORE INFORMATION





