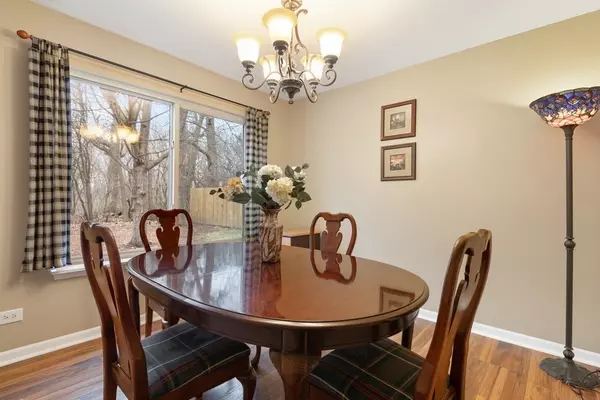$297,000
$274,900
8.0%For more information regarding the value of a property, please contact us for a free consultation.
1347 London CT Grayslake, IL 60030
3 Beds
2.5 Baths
1,770 SqFt
Key Details
Sold Price $297,000
Property Type Single Family Home
Sub Type Detached Single
Listing Status Sold
Purchase Type For Sale
Square Footage 1,770 sqft
Price per Sqft $167
Subdivision English Meadows
MLS Listing ID 11042295
Sold Date 05/24/21
Style Colonial,Contemporary
Bedrooms 3
Full Baths 2
Half Baths 1
Year Built 1993
Annual Tax Amount $8,781
Tax Year 2019
Lot Size 6,534 Sqft
Lot Dimensions 0.15
Property Description
If you're looking for an A+ home in mint condition, this home, featuring picturesque cul-de-sac location, is the one for you. That's not enough? How about the fact that it backs to a beautiful sunset views of mature trees & nature, as well as a bike path? The park district owns the land and you get to enjoy the year round backyard oasis. Drift off to sleep peacefully each night with the tranquil sounds of wildlife and nature. Imagine enjoying outdoor barbecues in the private backyard w/friends & family. Each room that you set foot into in this home will make you more and more enticed. White six-panel doors & white trim throughout! You'll love the open entry w/2-story living room and expansive hall closet. The two-directional staircase w/open oak rails & banisters just ooze with elegance & style. How about a good sized 1st floor powder room w/marble vanity? Beautiful and durable luxury vinyl plank tile throughout most of the home. At the center of the home is a sparkling granite kitchen w/custom pot/pan rack, as well as stainless steel & black appliances. Separate dining room w/amazing views of nature. The 2-story family room features a wood-burning fireplace w/gas starter, ceiling fan/light, and an upgraded/oversized arched picture window that will please your senses as it literally brings the backyard nature right into your home. The extra wide 2nd floor hallway almost has the feel of a loft, and also features a unique lookout down to the family room and backyard. The master bedroom features a cathedral ceiling, large walk-in closet w/organizers, updated light fixtures, and luxury vinyl plank flooring. The master bath also features luxury vinyl plank flooring, newer shower glass doors, new toilet, and upgraded faucet. Two other good-sized bedrooms face the backyard nature views! Saving one of the best features for last, you have a beautifully finished basement that would make Chip and Joanna Gaines envious. It's gorgeous, and features a finished rec room, workshop, storage room, and a bonus room for guests/office/exercise/toys/hobbies. You'll love spending time down here w/all the extra living space! Finishing off the house is a "dream-come-true" heated garage with its own gas furnace, insulated door, loft storage, lots of electrical outlets, garage attic, extra lighting, peg board wall for tools, "Legacy" garage door opener, & an extra refrigerator in garage stays too. Now...for all the exciting updates: Exterior trim painted ('20), kitchen flooring ('20), master BR flooring ('20), new carpeting ('21), granite tops ('19), new patio door, bsmnt ceiling tiles, vinyl plank flooring ('16), new high efficiency toilets throughout, & updated baths as well! Roof & siding replaced in 2010. Furnace and air updated too! Situated in a friendly community with a superb school district. School 2 blocks away. Make this one your home before somebody else does.
Location
State IL
County Lake
Area Gages Lake / Grayslake / Hainesville / Third Lake / Wildwood
Rooms
Basement Full
Interior
Interior Features Vaulted/Cathedral Ceilings
Heating Natural Gas
Cooling Central Air
Fireplaces Number 1
Fireplaces Type Gas Starter
Equipment Humidifier, Ceiling Fan(s), Sump Pump
Fireplace Y
Appliance Range, Microwave, Dishwasher, Refrigerator, Washer, Dryer
Exterior
Parking Features Attached
Garage Spaces 2.0
Roof Type Asphalt
Building
Lot Description Cul-De-Sac
Sewer Public Sewer
Water Lake Michigan, Public
New Construction false
Schools
Elementary Schools Meadowview School
Middle Schools Grayslake Middle School
School District 46 , 46, 127
Others
HOA Fee Include None
Ownership Fee Simple
Special Listing Condition None
Read Less
Want to know what your home might be worth? Contact us for a FREE valuation!

Our team is ready to help you sell your home for the highest possible price ASAP

© 2024 Listings courtesy of MRED as distributed by MLS GRID. All Rights Reserved.
Bought with Jacqueline Harding • Berkshire Hathaway HomeServices Starck Real Estate

GET MORE INFORMATION





