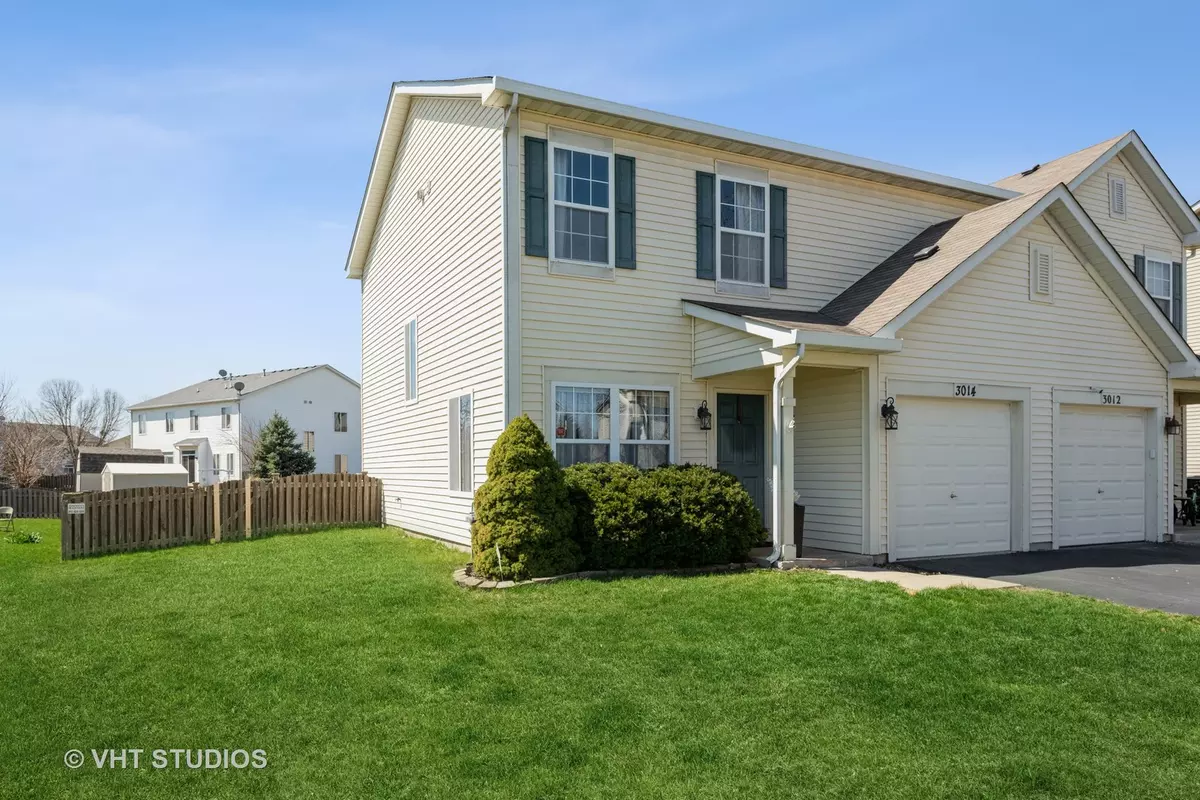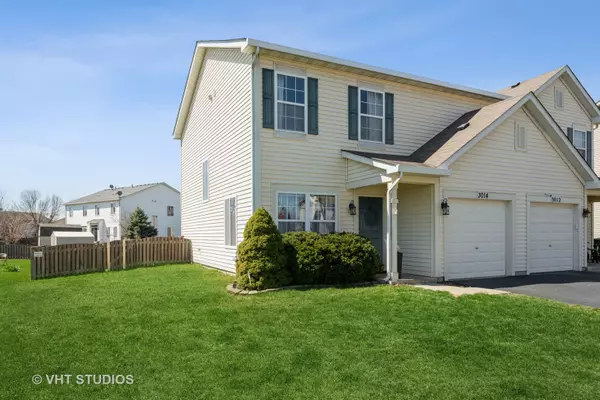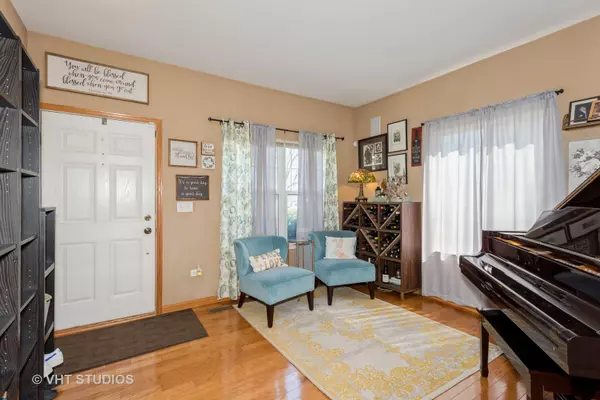$168,000
$160,000
5.0%For more information regarding the value of a property, please contact us for a free consultation.
3014 Courtney ST Plano, IL 60545
3 Beds
2.5 Baths
1,382 SqFt
Key Details
Sold Price $168,000
Property Type Single Family Home
Sub Type 1/2 Duplex
Listing Status Sold
Purchase Type For Sale
Square Footage 1,382 sqft
Price per Sqft $121
Subdivision Lakewood Springs
MLS Listing ID 11041906
Sold Date 05/12/21
Bedrooms 3
Full Baths 2
Half Baths 1
HOA Fees $36/mo
Rental Info Yes
Year Built 2005
Annual Tax Amount $4,583
Tax Year 2019
Lot Dimensions 32X119X53X114
Property Description
Welcome home! This meticulously maintained larger model, with an upgraded extra bump-out in the kitchen, has 3 full bedrooms and 2.5 baths! Enter from the secure attached garage door, or the private front door entrance to the large bright living room with hardwood throughout. Past the peek-a-boo staircase you will find a bright and open family room which opens to the eat-in kitchen with tons of grey cabinets that work perfectly with the beautiful modern backsplash and grey ceramic tile. And bonus - there's a wine refrigerator and a pantry closet! The kitchen flows conveniently to the backyard deck for the perfect backyard BBQ! The fully fenced ample sized backyard enjoys a garden that boasts colorful perennials each year and a trellis that hosts lovely Clematis vines! There is plenty of room for a dog, a playset and a game of horse shoes! The 1st floor also offers surround sound, a half bath for guests, a coat closet off the garage entry and extra large storage under the staircases leading to the 2nd floor. The Primary Suite on the 2nd floor offers a full ensuite bath with a large vanity, and large walk-in closet. The Primary Suite is buffered by the hall bath for additional privacy and on the opposite side of the house as the 2 secondary bedrooms. The convenience of a 2nd floor washer/dryer can't be beat! Beautiful parks and pools within minutes are available for your use for this low, low monthly assessment. Great location - close to Route 34 and easy access to Route 47 and I-88. Nearby restaurants, shopping and Yorkville are only minutes away. Move-in ready! Just unpack and enjoy!
Location
State IL
County Kendall
Area Plano
Rooms
Basement None
Interior
Interior Features Hardwood Floors, Laundry Hook-Up in Unit
Heating Natural Gas
Cooling Central Air
Fireplace N
Appliance Range, Microwave, Refrigerator, Washer, Dryer, Disposal, Wine Refrigerator, Gas Oven
Exterior
Exterior Feature Porch, End Unit
Parking Features Attached
Garage Spaces 1.0
Amenities Available On Site Manager/Engineer, Park, Pool, Tennis Court(s), Clubhouse
Building
Lot Description Fenced Yard, Landscaped
Story 2
Sewer Public Sewer
Water Public
New Construction false
Schools
Elementary Schools P H Miller Elementary School
Middle Schools Plano Middle School
High Schools Plano High School
School District 88 , 88, 88
Others
HOA Fee Include Insurance,Clubhouse,Pool
Ownership Fee Simple w/ HO Assn.
Special Listing Condition None
Pets Allowed Cats OK, Dogs OK
Read Less
Want to know what your home might be worth? Contact us for a FREE valuation!

Our team is ready to help you sell your home for the highest possible price ASAP

© 2024 Listings courtesy of MRED as distributed by MLS GRID. All Rights Reserved.
Bought with Lisa Pessina-Knur • Swanson Real Estate

GET MORE INFORMATION





