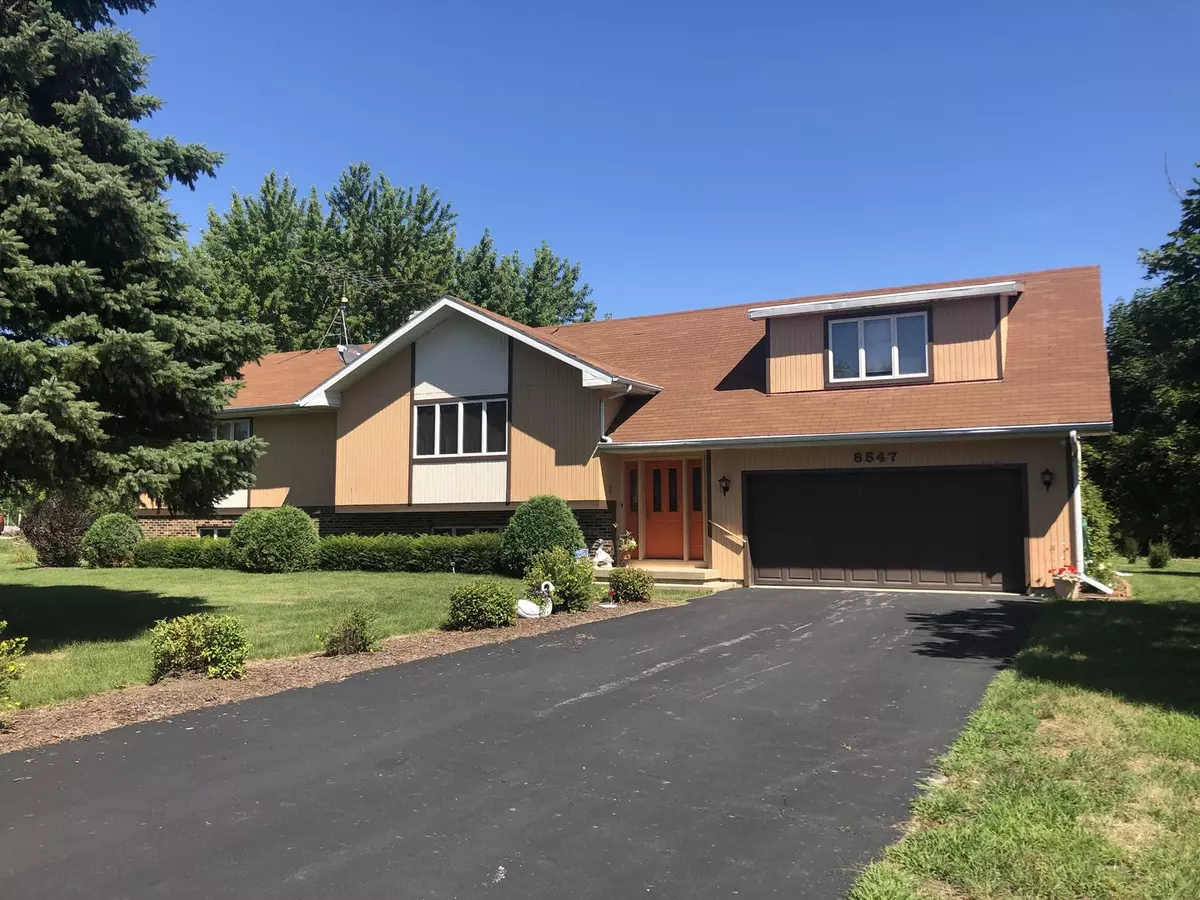$290,000
$289,900
For more information regarding the value of a property, please contact us for a free consultation.
8547 River LN Kingston, IL 60145
6 Beds
3 Baths
3,652 SqFt
Key Details
Sold Price $290,000
Property Type Single Family Home
Sub Type Detached Single
Listing Status Sold
Purchase Type For Sale
Square Footage 3,652 sqft
Price per Sqft $79
MLS Listing ID 10472075
Sold Date 11/15/19
Bedrooms 6
Full Baths 3
Year Built 1988
Annual Tax Amount $4,939
Tax Year 2017
Lot Size 5.460 Acres
Lot Dimensions 400 X 620
Property Description
Have you been looking for a farmette to have horses, cattle and chickens? look no further! Located on 5.46 acres this spacious 6 bedroom 3 bath home offers living room with vaulted ceiling, with wall space ready to install 2nd fireplace. Eat-in kitchen with plenty of cabinet space and access to the second story deck and dining room. Master bedroom with full bath and laundry room. 3 spacious bedrooms on opposite side of the home with full hall bath. Walk out basement with family room and gas start brick fireplace, full kitchen, full bathroom and 2 additional bedrooms leading to the patio. The newly sided 30x24 barn offers 3 stalls, electric and water. Attached garage is insulated, electrical box installed for a whole house generator. Professionally landscaped with many mature trees. Don't miss this opportunity to own your peaceful country home!
Location
State IL
County De Kalb
Area Kingston
Rooms
Basement Full
Interior
Interior Features Vaulted/Cathedral Ceilings, In-Law Arrangement, Second Floor Laundry, First Floor Full Bath
Heating Natural Gas, Forced Air
Cooling Central Air
Fireplaces Number 1
Fireplaces Type Gas Starter
Equipment CO Detectors, Ceiling Fan(s)
Fireplace Y
Appliance Range, Refrigerator, Washer, Dryer
Exterior
Exterior Feature Deck, Patio, Storms/Screens
Parking Features Attached
Garage Spaces 2.5
Community Features Street Paved
Building
Sewer Septic-Private
Water Private Well
New Construction false
Schools
School District 424 , 424, 424
Others
HOA Fee Include None
Ownership Fee Simple
Special Listing Condition None
Read Less
Want to know what your home might be worth? Contact us for a FREE valuation!

Our team is ready to help you sell your home for the highest possible price ASAP

© 2024 Listings courtesy of MRED as distributed by MLS GRID. All Rights Reserved.
Bought with Dorothy Hitzeroth • RE/MAX Experience

GET MORE INFORMATION





