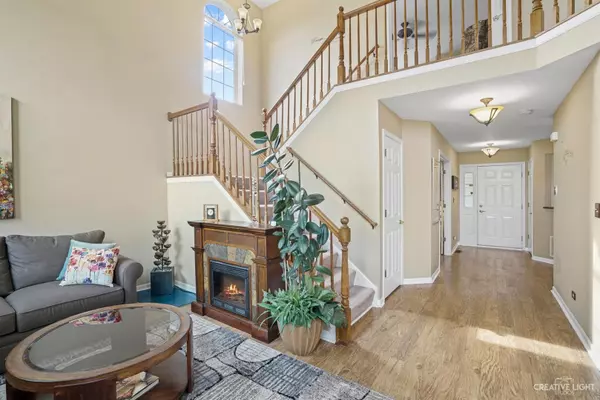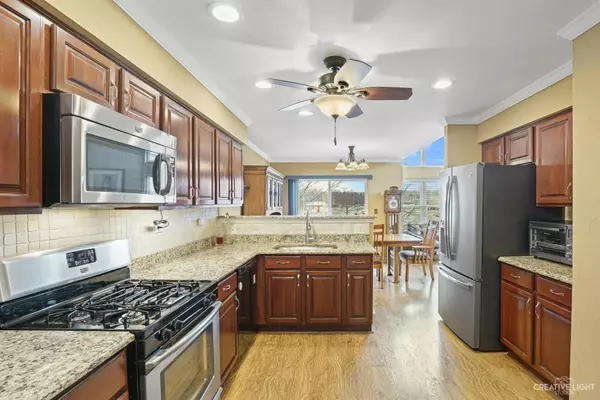$250,000
$250,000
For more information regarding the value of a property, please contact us for a free consultation.
921 Jacob CT West Chicago, IL 60185
2 Beds
3.5 Baths
1,714 SqFt
Key Details
Sold Price $250,000
Property Type Townhouse
Sub Type Townhouse-2 Story
Listing Status Sold
Purchase Type For Sale
Square Footage 1,714 sqft
Price per Sqft $145
Subdivision Willow Creek
MLS Listing ID 11016453
Sold Date 05/17/21
Bedrooms 2
Full Baths 3
Half Baths 1
HOA Fees $244/mo
Year Built 1997
Annual Tax Amount $6,188
Tax Year 2019
Property Description
Light and bright, 2 bed, 3.5 bath end-unit townhome at the end of a cul-de-sac in fantastic West Chicago location! With over 1,700 sq ft, this spacious home with gleaming wood laminate floors, has TONS of light and neutral paint colors throughout! Large living room with vaulted ceiling opens to separate dining space with sliding door access to the back deck! Kitchen boasts abundant cabinetry, gorgeous granite countertops, separate built-in desk work space, and stainless steel appliances! Main level den is perfect office space or can easily become 3rd bedroom. Half bathroom and laundry on main level (washer is just 2 years old, dryer is just 6 months old). 2nd level large master has updated en-suite bathroom and is down the hall from 2nd bedroom and 2nd full bath. Awesome finished english basement has wood laminate flooring, family room/rec room, workout/flex area and stunning 3rd full bath with rain shower! Raised deck has gorgeous views of green space and pond. 2 car garage! Newer (just 2 years old) high efficiency furnace with UV and humidifier, A/C, and water softener. Minutes to Rt 59, shopping, dining, and more! Nothing to do but move right in!
Location
State IL
County Du Page
Area West Chicago
Rooms
Basement Full
Interior
Interior Features Vaulted/Cathedral Ceilings, First Floor Laundry, Laundry Hook-Up in Unit
Heating Forced Air
Cooling Central Air
Equipment CO Detectors, Ceiling Fan(s), Sump Pump
Fireplace N
Appliance Range, Microwave, Dishwasher, Refrigerator, Washer, Dryer, Stainless Steel Appliance(s)
Exterior
Exterior Feature Deck, End Unit
Garage Attached
Garage Spaces 2.0
Amenities Available Water View
Building
Lot Description Cul-De-Sac, Pond(s)
Story 2
Sewer Public Sewer
Water Lake Michigan
New Construction false
Schools
Elementary Schools Wegner Elementary School
Middle Schools Leman Middle School
High Schools Community High School
School District 33 , 33, 94
Others
HOA Fee Include Parking,Insurance,Lawn Care,Snow Removal
Ownership Fee Simple w/ HO Assn.
Special Listing Condition None
Pets Description Cats OK, Dogs OK
Read Less
Want to know what your home might be worth? Contact us for a FREE valuation!

Our team is ready to help you sell your home for the highest possible price ASAP

© 2024 Listings courtesy of MRED as distributed by MLS GRID. All Rights Reserved.
Bought with Matthew Kombrink • REMAX All Pro - St Charles

GET MORE INFORMATION





