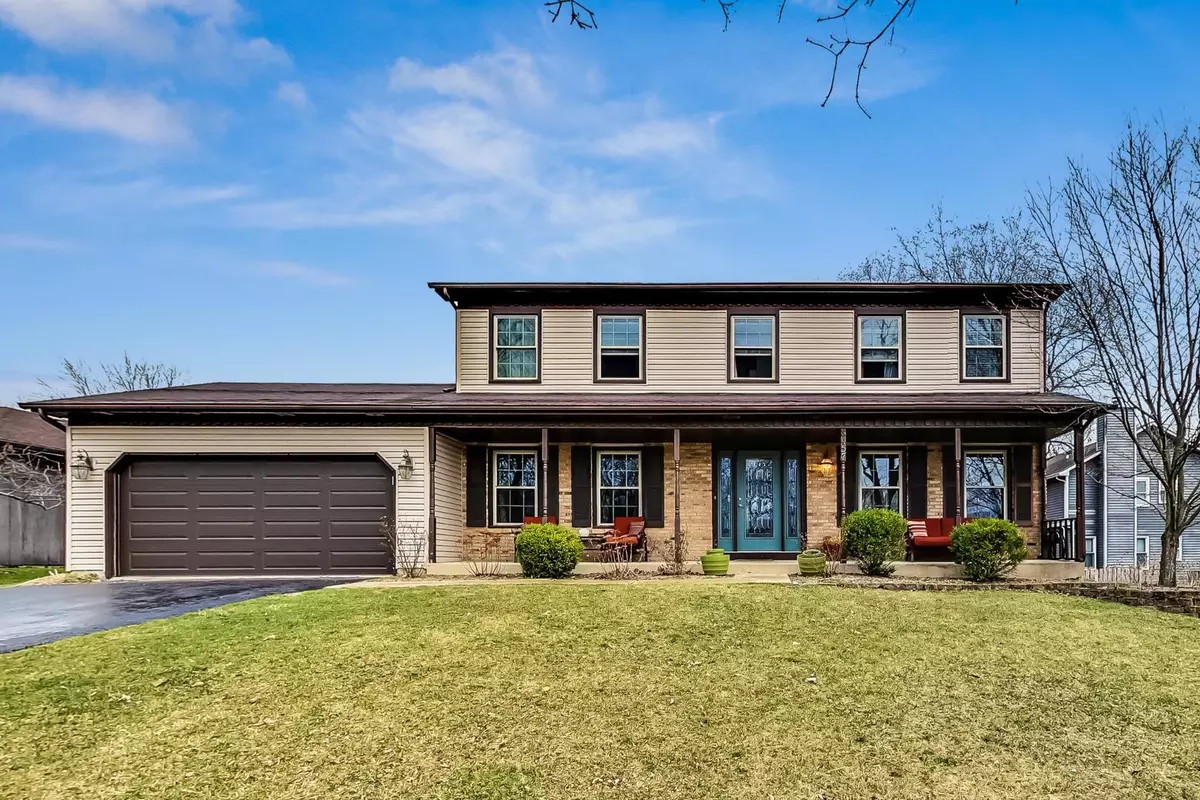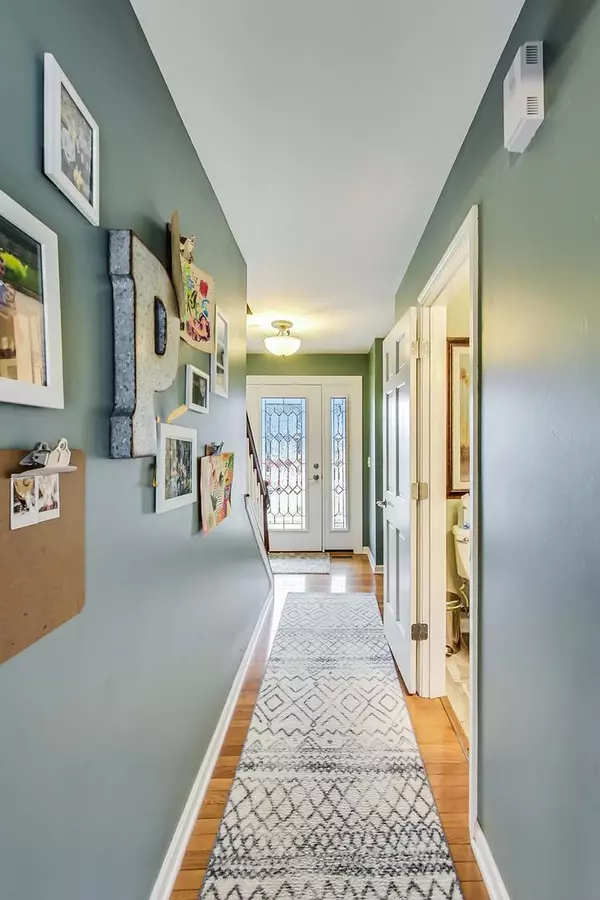$463,600
$435,000
6.6%For more information regarding the value of a property, please contact us for a free consultation.
8457 Mending Wall DR Woodridge, IL 60517
4 Beds
2.5 Baths
2,526 SqFt
Key Details
Sold Price $463,600
Property Type Single Family Home
Sub Type Detached Single
Listing Status Sold
Purchase Type For Sale
Square Footage 2,526 sqft
Price per Sqft $183
Subdivision Mending Wall
MLS Listing ID 11032711
Sold Date 05/25/21
Style Colonial
Bedrooms 4
Full Baths 2
Half Baths 1
Year Built 1986
Annual Tax Amount $9,227
Tax Year 2019
Lot Size 0.415 Acres
Lot Dimensions 85 X 222 X 81 X 213
Property Description
Welcome to this beautiful two-story Colonial situated on a quiet tree-lined street in the heart of the Mending Wall Subdivision! The photos speak for themselves and really show off all of the wonderful updates through the home. Complete kitchen updated with white cabinetry, large breakfast bar island, granite tops, tile backsplash, hardwood floors and all stainless steel appliances. Same treatment for all of the bathrooms which have been tastefully updated throughout the years. All 4 bedrooms are great size. Walk-in closet. White trim and doors. Newer windows. Roof and siding installed prior to current owners moving in back in 2011. What separates this home from the rest? You get one of the largest yard you can find in a subdivision with this fenced in yard featuring almost 0.5 acres. Formal living room and dining room. First floor mudroom and laundry room. Great front porch. Down the street from the neighborhood park. Close to all of the shops and restaurants including IKEA and the Promenade. Close to hiking/biking trails and dog parks. Close to I-355.
Location
State IL
County Du Page
Area Woodridge
Rooms
Basement Partial
Interior
Interior Features Hardwood Floors, First Floor Laundry, Built-in Features, Walk-In Closet(s)
Heating Natural Gas, Forced Air
Cooling Central Air
Fireplaces Number 1
Equipment Humidifier, TV-Cable, Ceiling Fan(s), Sump Pump
Fireplace Y
Appliance Double Oven, Range, Microwave, Dishwasher, Refrigerator, Washer, Dryer, Disposal, Stainless Steel Appliance(s)
Laundry In Unit, Sink
Exterior
Exterior Feature Porch, Brick Paver Patio
Parking Features Attached
Garage Spaces 2.0
Community Features Park, Curbs, Sidewalks, Street Lights, Street Paved
Roof Type Asphalt
Building
Lot Description Fenced Yard, Landscaped
Sewer Public Sewer
Water Public
New Construction false
Schools
Elementary Schools John L Sipley Elementary School
Middle Schools Thomas Jefferson Junior High Sch
High Schools South High School
School District 68 , 68, 99
Others
HOA Fee Include None
Ownership Fee Simple
Special Listing Condition None
Read Less
Want to know what your home might be worth? Contact us for a FREE valuation!

Our team is ready to help you sell your home for the highest possible price ASAP

© 2024 Listings courtesy of MRED as distributed by MLS GRID. All Rights Reserved.
Bought with John Szurzynski • Executive Home Realty, Inc.

GET MORE INFORMATION





