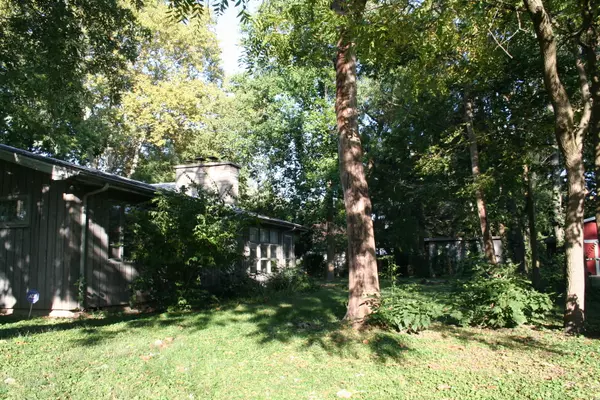$155,000
$169,900
8.8%For more information regarding the value of a property, please contact us for a free consultation.
1004 S Western AVE Champaign, IL 61821
4 Beds
3 Baths
2,834 SqFt
Key Details
Sold Price $155,000
Property Type Single Family Home
Sub Type Detached Single
Listing Status Sold
Purchase Type For Sale
Square Footage 2,834 sqft
Price per Sqft $54
Subdivision Westview
MLS Listing ID 10882034
Sold Date 05/28/21
Bedrooms 4
Full Baths 2
Half Baths 2
Year Built 1952
Annual Tax Amount $5,683
Tax Year 2019
Lot Size 0.310 Acres
Lot Dimensions 101.25 X 135
Property Description
This is a GREAT opportunity for a buyer who wants to invest sweat equity into a property and reap the benefits of doubling your investment in no time. Almost 2900 square feet! Four bedrooms, 4 baths! Unique architecture that compares to no other home in the area! One owner home, wife was architect and designed the home, husband was professor of engineering at the U of I. Original oak floors and retro 70's ceramic tile in the main 1952 house with limestone fireplace, cedar walls soar up to vaulted entryway with skylights! The rear addition of home that was added in 1972 includes huge family room, workshop, laundry room, half bath, full bath and master bedroom with cedar closet, huge windows that draw the outside in! There is a huge kitchen with cabinets that are SOLID wood and can easily be updated saving you thousands in cabinetry! The 1972 two-story addition, has a master bedroom with full bath upstairs with cedar closet and bar area with secret hidden room that could easily be opened up to be an 8 x 10 walk-in closet! A huge family room with hand-scraped solid wood floor, wood burning fireplace and large wall of slider patio doors that open to the backyard! Addition of garage, car port, entryway, huge family room with workshop was added to home in 1972. Both main house and addition are on separate crawl spaces. This home is a STEAL for a buyer that is talented in renovating a home or has family or friends that can help. The home has HUGE potential! On a very large treed lot! Don't let this one slip away, it could be your dream home! Home is being sold as-is, seller has priced accordingly. Buyer welcome to do inspection for their own information for preparation in renovating. 4 bedrooms, 4 baths, HUGE kitchen, living room, family room and master bedroom suite! Solid wood floors throughout most of the main floor. Two fireplaces, one being masonry, limestone - note: seller spent $$$$ to have tuck pointing work done, portions of chimney had to be rebuilt including a newly poured cap and flashing work. Could do conventional financing or cash. Take advantage of LOWEST interest rates of all time and get locked in to "dirt cheap" mortgage payments and redesign your dream home for years of enjoyment in this very unique home!
Location
State IL
County Champaign
Area Champaign, Savoy
Rooms
Basement None
Interior
Interior Features Vaulted/Cathedral Ceilings, Skylight(s), Bar-Dry, Hardwood Floors, First Floor Bedroom, First Floor Laundry, First Floor Full Bath, Walk-In Closet(s), Beamed Ceilings, Some Wood Floors
Heating Natural Gas, Forced Air, Steam
Cooling Central Air
Fireplaces Number 2
Fireplaces Type Wood Burning, Wood Burning Stove
Equipment Security System, CO Detectors, Ceiling Fan(s)
Fireplace Y
Appliance Dishwasher, Refrigerator
Exterior
Exterior Feature Workshop
Parking Features Attached
Garage Spaces 1.5
Community Features Park, Street Lights, Street Paved
Roof Type Asphalt
Building
Lot Description Mature Trees
Sewer Public Sewer
Water Public
New Construction false
Schools
Elementary Schools Champaign Elementary School
Middle Schools Champaign/Middle Call Unit 4 351
High Schools Centennial High School
School District 4 , 4, 4
Others
HOA Fee Include None
Ownership Fee Simple
Special Listing Condition None
Read Less
Want to know what your home might be worth? Contact us for a FREE valuation!

Our team is ready to help you sell your home for the highest possible price ASAP

© 2024 Listings courtesy of MRED as distributed by MLS GRID. All Rights Reserved.
Bought with Ryan Dallas • RYAN DALLAS REAL ESTATE

GET MORE INFORMATION





