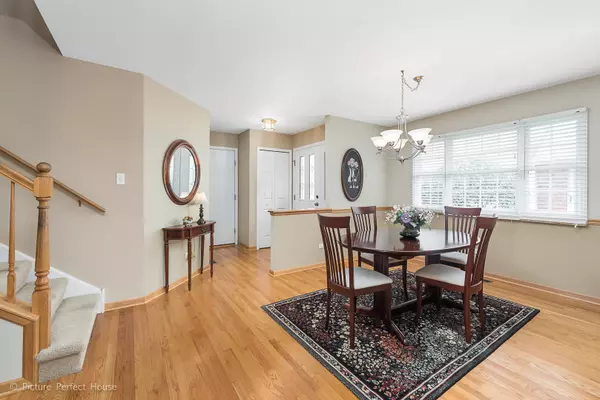$324,500
$329,500
1.5%For more information regarding the value of a property, please contact us for a free consultation.
2113 Prairie LN Woodridge, IL 60517
2 Beds
2.5 Baths
2,040 SqFt
Key Details
Sold Price $324,500
Property Type Townhouse
Sub Type Townhouse-2 Story
Listing Status Sold
Purchase Type For Sale
Square Footage 2,040 sqft
Price per Sqft $159
Subdivision Water Tower Reserve
MLS Listing ID 10502697
Sold Date 10/26/19
Bedrooms 2
Full Baths 2
Half Baths 1
HOA Fees $246/mo
Year Built 2000
Annual Tax Amount $5,320
Tax Year 2018
Lot Dimensions 51X136
Property Description
Beautiful, custom-built, end unit townhouse with tons of space & serene wetland view! Tons of space - this feels like a single family home without the maintenance! Large great room with volume ceiling! Spacious kitchen w/tons of white cabinets & hardwood flooring plus eating area with door to 2-tier deck! Next to the kitchen is a cozy den or possible 3rd bedroom adjacent to powder room! Also formal dining & laundry master suite all on main floor! Master features vaulted ceiling, walk-in closet, full bath with oversized vanity, separate shower & whirlpool tub! 2nd floor has a great loft overlooking the great room plus additional bedroom & full bath! Large lookout basement with tons of storage! New hot water heater in 2015! Large 2 car garage with new opener! New roofs scheduled for this phase of complex coming soon - no special assessment! This is a MUST SEE!
Location
State IL
County Du Page
Area Woodridge
Rooms
Basement Full
Interior
Interior Features Vaulted/Cathedral Ceilings, Hardwood Floors, First Floor Bedroom, First Floor Laundry, First Floor Full Bath, Walk-In Closet(s)
Heating Natural Gas, Forced Air
Cooling Central Air
Fireplace N
Appliance Range, Microwave, Dishwasher, Refrigerator, Washer, Dryer, Disposal
Exterior
Exterior Feature Deck
Parking Features Attached
Garage Spaces 2.0
Roof Type Asphalt
Building
Lot Description Wetlands adjacent, Landscaped
Story 2
Sewer Public Sewer
Water Public
New Construction false
Schools
Elementary Schools River Valley Elementary School
Middle Schools Old Quarry Middle School
High Schools Lemont Twp High School
School District 113A , 113A, 210
Others
Ownership Fee Simple w/ HO Assn.
Special Listing Condition None
Pets Allowed Cats OK, Dogs OK
Read Less
Want to know what your home might be worth? Contact us for a FREE valuation!

Our team is ready to help you sell your home for the highest possible price ASAP

© 2024 Listings courtesy of MRED as distributed by MLS GRID. All Rights Reserved.
Bought with Diane Coyle • Platinum Partners Realtors

GET MORE INFORMATION





