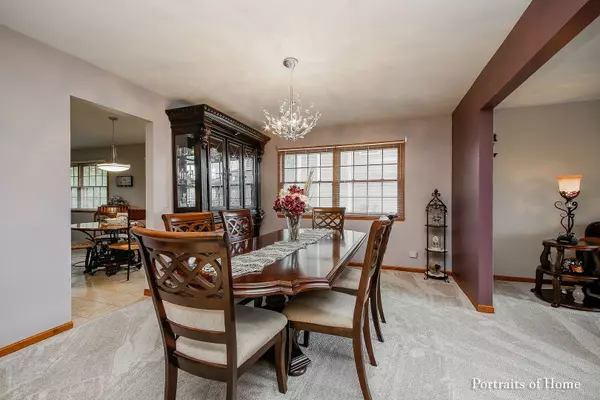$320,000
$324,900
1.5%For more information regarding the value of a property, please contact us for a free consultation.
867 Brewster LN Bartlett, IL 60103
3 Beds
2 Baths
2,329 SqFt
Key Details
Sold Price $320,000
Property Type Single Family Home
Sub Type Detached Single
Listing Status Sold
Purchase Type For Sale
Square Footage 2,329 sqft
Price per Sqft $137
Subdivision Weathersfield Of Bartlett
MLS Listing ID 10486169
Sold Date 11/18/19
Style Ranch
Bedrooms 3
Full Baths 2
Year Built 1989
Annual Tax Amount $8,915
Tax Year 2017
Lot Size 10,798 Sqft
Lot Dimensions 80X135
Property Description
This well built sprawling ranch is absolutely immaculate, inside and out! From the moment you step into this home you will have a sense of awe by the spaciousness it offers. Formal living room and dining room, enormous family room with wood burning fireplace and large kitchen with eating area. Master bedroom with his and her closets and completely updated bath featuring a top of the line spa/jacuzzi bathtub and linen closet cabinet. Expanded Laundry room with additional cabinets and desk space under the window looking into the front courtyard. The 2 1/2 car HEATED garage is every mans dream, floor to ceiling cabinets, epoxy flooring and gas heater. New carpet in FR,LR,DR and hall (2019). Painted with current designer color (2019), new kitchen counter top (2019), Full fenced yard, large deck and beautifully landscaped. Move in ready. Enjoy what Bartlett has to offer! Close to Metra train, interstates, restaurants and shops.
Location
State IL
County Du Page
Area Bartlett
Rooms
Basement None
Interior
Interior Features First Floor Bedroom, First Floor Laundry, First Floor Full Bath
Heating Natural Gas, Forced Air
Cooling Central Air
Fireplaces Number 1
Fireplaces Type Wood Burning, Gas Starter
Equipment Humidifier, CO Detectors, Ceiling Fan(s)
Fireplace Y
Appliance Range, Microwave, Dishwasher, Refrigerator, Washer, Dryer, Disposal
Exterior
Exterior Feature Deck, Porch, Storms/Screens
Parking Features Attached
Garage Spaces 2.5
Community Features Sidewalks, Street Lights, Street Paved
Roof Type Asphalt
Building
Lot Description Fenced Yard
Sewer Public Sewer, Sewer-Storm
Water Public
New Construction false
Schools
Elementary Schools Liberty Elementary School
Middle Schools Kenyon Woods Middle School
High Schools South Elgin High School
School District 46 , 46, 46
Others
HOA Fee Include None
Ownership Fee Simple
Special Listing Condition None
Read Less
Want to know what your home might be worth? Contact us for a FREE valuation!

Our team is ready to help you sell your home for the highest possible price ASAP

© 2024 Listings courtesy of MRED as distributed by MLS GRID. All Rights Reserved.
Bought with Pamela Burke • Keller Williams Inspire - Geneva

GET MORE INFORMATION





