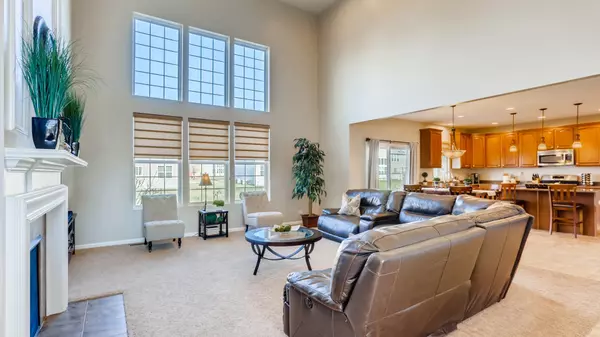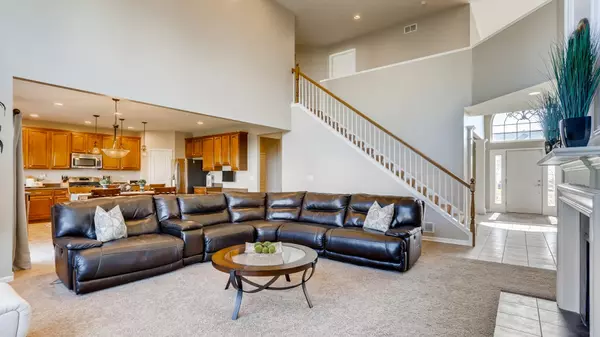$430,000
$399,900
7.5%For more information regarding the value of a property, please contact us for a free consultation.
3512 Carlisle LN Carpentersville, IL 60110
4 Beds
2.5 Baths
3,111 SqFt
Key Details
Sold Price $430,000
Property Type Single Family Home
Sub Type Detached Single
Listing Status Sold
Purchase Type For Sale
Square Footage 3,111 sqft
Price per Sqft $138
Subdivision Winchester Glen
MLS Listing ID 11039796
Sold Date 06/03/21
Style Traditional
Bedrooms 4
Full Baths 2
Half Baths 1
HOA Fees $36/qua
Year Built 2010
Annual Tax Amount $10,369
Tax Year 2019
Lot Size 0.268 Acres
Lot Dimensions 11675
Property Description
Magnificent & Spectacular Home! Gorgeous, Dazzling Open Floor Plan w/ Over 3100 sq ft, 3-Car-Garage, 1st Floor Office & Massive Basement! Hampshire School District 300! Decorated & Maintained to perfection from top to bottom! 2-Story Majestic Foyer w/ Ceramic Tile & Art Niche! Gourmet Cook's Kitchen w/ Center Island Breakfast Bar, Quartz Counters, 42'' Cabinets, Pendant Lighting, All Stainless Steel Appliances, Walk-In Pantry, Planning Desk, Butler's Pantry, Separate Eating Area & Sliding Glass Door to Private Lovely Yard! 2-Story Family Room w/ Builder Bumpout (expands from original plan), Recessed Lighting, Gas Fireplace w/ Mantle & Floor to Ceiling Custom Moulding! Formal Living Room w/ Crown Moulding & Expansive Dining Room w/ Wainscoting & Bay Area! Custom Window Treatments t/o! Master Suite w/ Double Door Entry & Trayed Ceilings! Ultra Master Bath w/ Separate Shower, Corner Soaking Tub, Dual Sinks, Make-Up Annex, Huge Walk-In-Closet, Linen Closet & Separate Commode Area! 2nd Bedroom w/ Walk-In Closet & Murphy Bed Included! Ceiling Fans in All 4 Bedrooms! 1st Floor Laundry w/ Washer/Dryer, Utility Sink & Ceramic Floor! Powder Room w/ Wainscoting, Pedestal Sink & Ceramic Tile! Raised Panel White Doors & Trim t/o! Iron Fenced Yard w/ Custom Brick Paver Patio, Sitting Wall & Playset Included! Desirable Hampshire District 300 Schools! Close Binnie Forest Preserve, Deerpath Park, Playground & Bikes Paths! Easy Access to I-90 & Randall Rd Shopping! A Once in a Lifetime, Must See Home!
Location
State IL
County Kane
Area Carpentersville
Rooms
Basement Full
Interior
Interior Features Vaulted/Cathedral Ceilings, Bar-Dry, Hardwood Floors, First Floor Laundry, Walk-In Closet(s)
Heating Natural Gas, Forced Air
Cooling Central Air
Fireplaces Number 1
Fireplaces Type Gas Log, Gas Starter
Equipment CO Detectors, Ceiling Fan(s), Sump Pump
Fireplace Y
Appliance Range, Microwave, Dishwasher, Refrigerator, Disposal, Stainless Steel Appliance(s)
Laundry Gas Dryer Hookup, In Unit, Sink
Exterior
Exterior Feature Brick Paver Patio, Storms/Screens
Parking Features Attached
Garage Spaces 3.0
Community Features Park, Curbs, Sidewalks, Street Lights, Street Paved
Roof Type Asphalt
Building
Lot Description Fenced Yard
Sewer Public Sewer
Water Public
New Construction false
Schools
Elementary Schools Liberty Elementary School
Middle Schools Dundee Middle School
High Schools Hampshire High School
School District 300 , 300, 300
Others
HOA Fee Include Other
Ownership Fee Simple w/ HO Assn.
Special Listing Condition None
Read Less
Want to know what your home might be worth? Contact us for a FREE valuation!

Our team is ready to help you sell your home for the highest possible price ASAP

© 2024 Listings courtesy of MRED as distributed by MLS GRID. All Rights Reserved.
Bought with Scott Slown • RE/MAX Professionals Select

GET MORE INFORMATION





