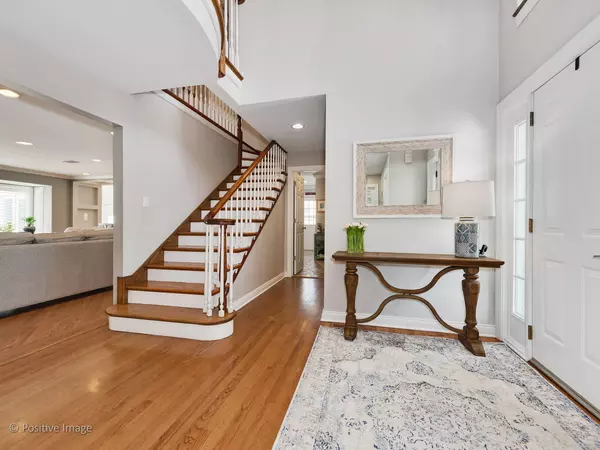$940,000
$949,900
1.0%For more information regarding the value of a property, please contact us for a free consultation.
400 N Branch RD Glenview, IL 60025
5 Beds
4 Baths
Key Details
Sold Price $940,000
Property Type Single Family Home
Sub Type Detached Single
Listing Status Sold
Purchase Type For Sale
Subdivision Golf Acres
MLS Listing ID 10290053
Sold Date 06/10/19
Bedrooms 5
Full Baths 4
Year Built 1955
Annual Tax Amount $13,389
Tax Year 2017
Lot Dimensions 80X320
Property Description
Gorgeous Classic Home in East Glenview's Golf Acres Neighborhood on 2/3 Acre! Walk to Train Location! Over 4500 Sq Ft of Finished Interior Space Incl 5 Bedrooms and 4 Full Baths! Dramatic 2 Story Foyer Entry Leads to Huge Great Room w/ Gas Fireplace and Wall of Windows. Opens to New Eat-in White Kitchen w/ Stainless Steel Appliances and Marble Backsplash. Sunny Dining Room with Panoramic Windows Overlooking the Giant Private Back Yard! 4 Beds/3 Baths Above Grade Incl First Floor Master Suite Featuring Amazing Walk in Closet with Elfa Closet Organizers, Lavish Spa Bath with Double Sink, Whirlpool Tub, & Separate Shower; 2 Extra Large Bedrooms Up with Jack & Jill Bath. First Floor Mud Room/Laundry Room. Newly Renovated Gigantic Basement w/ Spacious Rec Room, Gas Fireplace, 5th Bedroom, 4th Full Bath, Exercise Room, Built in Book Shelves, and Tons of Storage. Brick Paver Patio & Lovely Landscaping! 2 Car Attached Garage! Newer Roof, HVAC, Insulation & More! Must See!
Location
State IL
County Cook
Area Glenview / Golf
Rooms
Basement Full
Interior
Interior Features Vaulted/Cathedral Ceilings, Hardwood Floors, First Floor Bedroom, First Floor Laundry, First Floor Full Bath, Walk-In Closet(s)
Heating Natural Gas, Forced Air, Zoned
Cooling Central Air, Zoned
Fireplaces Number 2
Equipment Ceiling Fan(s)
Fireplace Y
Appliance Range, Microwave, Dishwasher, Refrigerator, Washer, Dryer, Disposal, Stainless Steel Appliance(s), Built-In Oven, Range Hood
Laundry Sink
Exterior
Exterior Feature Brick Paver Patio
Parking Features Attached
Garage Spaces 2.0
Community Features Park
Roof Type Asphalt
Building
Sewer Sewer-Storm
Water Lake Michigan
New Construction false
Schools
Elementary Schools Lyon Elementary School
Middle Schools Springman Middle School
High Schools Glenbrook South High School
School District 34 , 34, 225
Others
HOA Fee Include None
Ownership Fee Simple
Special Listing Condition None
Read Less
Want to know what your home might be worth? Contact us for a FREE valuation!

Our team is ready to help you sell your home for the highest possible price ASAP

© 2024 Listings courtesy of MRED as distributed by MLS GRID. All Rights Reserved.
Bought with Aaron Share • Jameson Sotheby's Intl Realty

GET MORE INFORMATION





