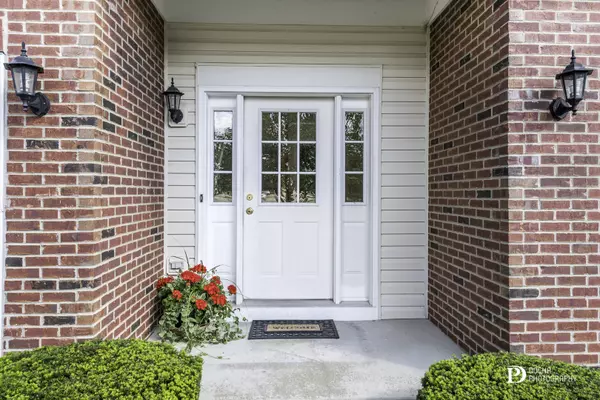$177,000
$179,900
1.6%For more information regarding the value of a property, please contact us for a free consultation.
120 S Concord DR Oswego, IL 60543
3 Beds
2 Baths
1,810 SqFt
Key Details
Sold Price $177,000
Property Type Townhouse
Sub Type Townhouse-2 Story,Penthouse
Listing Status Sold
Purchase Type For Sale
Square Footage 1,810 sqft
Price per Sqft $97
Subdivision Blackberry Knoll
MLS Listing ID 10491514
Sold Date 02/28/20
Bedrooms 3
Full Baths 2
HOA Fees $209/mo
Rental Info Yes
Year Built 2005
Annual Tax Amount $5,193
Tax Year 2017
Lot Dimensions 5000
Property Description
Former Builders Model! Fantastic open floor plan. Largest unit in the subdivision. 2 story entry way leads to outstanding open / Great Room concept, Only this Model has to offer. Large Living Room / Dinning Room combination, volume ceiling, Gas starter Fireplace, off Dining room sliding class doors open to Private patio. Eat in Kitchen (oversize) w/ Maple Cabs, Loads of counter space, SS Appliances, Breakfast Bar. Over Size Lux Master Suite (Note Size) w/ Vaulted ceilings, wains coating, custom built-in Entertainment center, Full Private Bath, plenty of closet space. 2nd Bedroom very. good size, ceiling fans. 3rd bedroom offers good size as well. Home is in Move In Condition, All New carpeting throughout out the entire Home, Freshly Painted with Natural Earth Tone colors. A must see to appreciate the open concept the Home has to offer. Close to Shopping and Toll. Maintenance Free living at its Best. A Very Clean Home!!!!!
Location
State IL
County Kendall
Area Oswego
Rooms
Basement None
Interior
Interior Features Vaulted/Cathedral Ceilings, Skylight(s), Second Floor Laundry
Heating Natural Gas, Forced Air
Cooling Central Air
Fireplaces Number 1
Fireplaces Type Gas Log, Gas Starter
Equipment CO Detectors, Ceiling Fan(s)
Fireplace Y
Appliance Range, Microwave, Dishwasher, Refrigerator, Washer, Dryer, Disposal, Stainless Steel Appliance(s)
Exterior
Exterior Feature Balcony, Storms/Screens
Parking Features Attached
Garage Spaces 2.0
Roof Type Asphalt
Building
Lot Description Common Grounds, Landscaped
Story 2
Sewer Public Sewer, Sewer-Storm
Water Public
New Construction false
Schools
School District 308 , 308, 308
Others
HOA Fee Include Insurance,Exterior Maintenance,Lawn Care,Snow Removal
Ownership Condo
Special Listing Condition None
Pets Allowed Cats OK, Deposit Required, Dogs OK, Number Limit
Read Less
Want to know what your home might be worth? Contact us for a FREE valuation!

Our team is ready to help you sell your home for the highest possible price ASAP

© 2024 Listings courtesy of MRED as distributed by MLS GRID. All Rights Reserved.
Bought with Terry Anderson • john greene, Realtor

GET MORE INFORMATION





