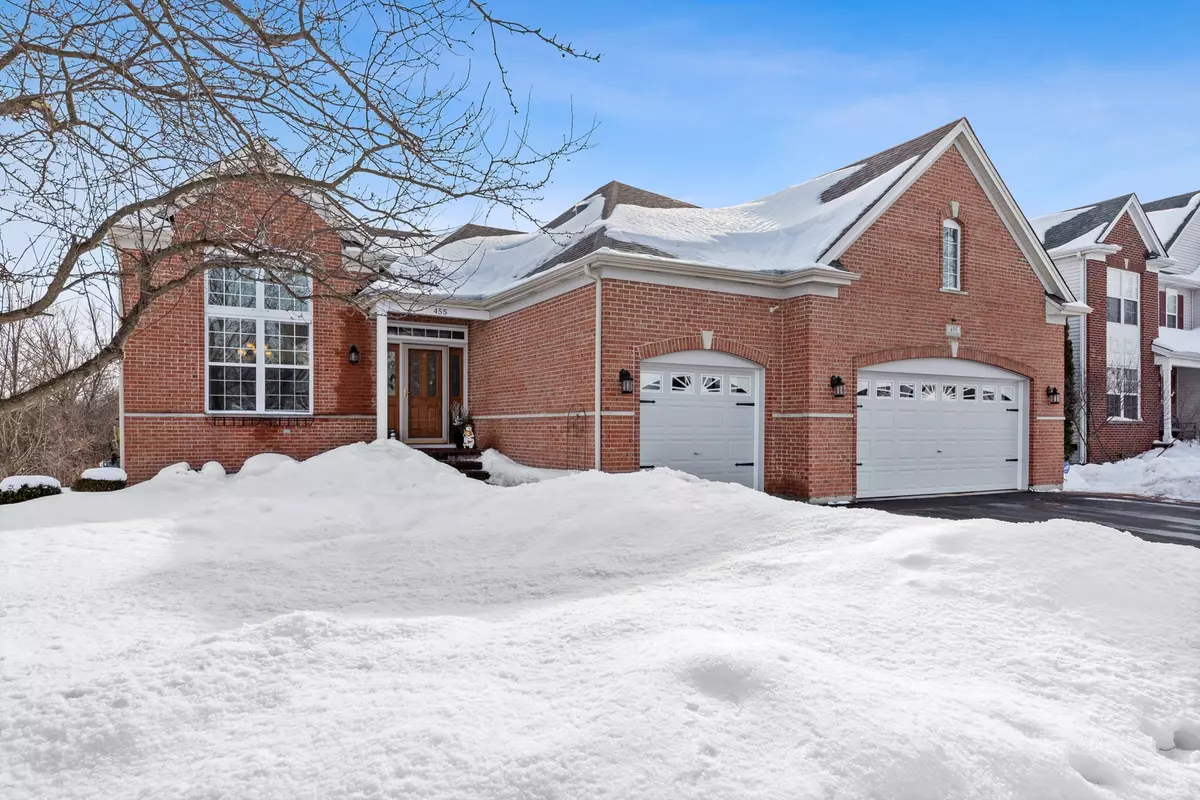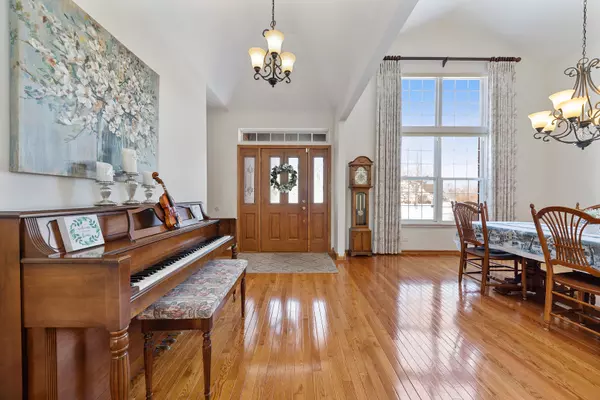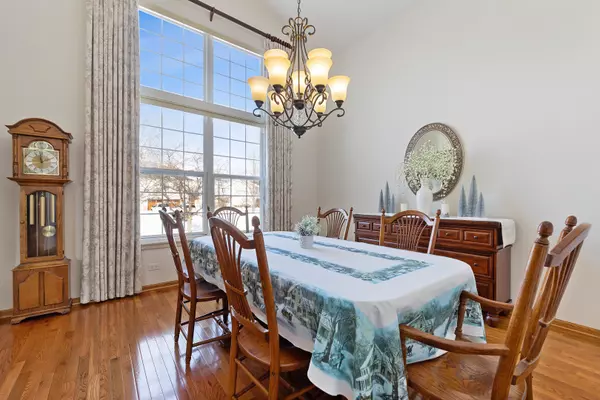$387,500
$387,500
For more information regarding the value of a property, please contact us for a free consultation.
455 W Highplains RD Round Lake, IL 60073
4 Beds
3 Baths
4,344 SqFt
Key Details
Sold Price $387,500
Property Type Single Family Home
Sub Type Detached Single
Listing Status Sold
Purchase Type For Sale
Square Footage 4,344 sqft
Price per Sqft $89
Subdivision Prairie Walk
MLS Listing ID 11004265
Sold Date 06/01/21
Style Ranch
Bedrooms 4
Full Baths 3
HOA Fees $36/ann
Year Built 2003
Annual Tax Amount $11,055
Tax Year 2019
Lot Size 9,147 Sqft
Lot Dimensions 69X130X71X130
Property Description
Sophisticated elegance paired with timeless design, this incredible home truly has it all! Before entering, take a moment to admire the stunning brick front exterior and the premium lot that backs to a walking path and wooded conservation area for ultimate relaxation and privacy. Enjoy entertaining your friends and family in the open concept floor plan with vaulted ceilings, large windows & plenty of natural sunlight. The gleaming hardwood floors welcome you inside the grand two-story foyer and flow effortlessly past the formal dining room and into a spacious great room with a cozy fireplace for those cold wintry nights. The updated kitchen is sure to impress with 42" cabinets, stainless steel appliances, granite countertops and an eating area. The spacious master bedroom boasts a large walk-in closet and a private ensuite bath with the ultimate resort-style shower! Completing the first floor is 2 additional bedrooms with ceiling fans and two-tiered closet systems. Plus, another stylish full bathroom. Next, make your way downstairs to the huge & INCREDIBLE fully finished walk-out basement that adds another 2,100 square feet of finished living space. That's 4,200 finished square footage overall! This impressive space has high ceilings and recessed lighting and features a huge rec/game room, beautiful custom bar area, French doors leading to another entertaining area and 2nd FULL kitchen, extra storage, 4th bedroom and another full bathroom. WOW!!! The sliding glass doors lead outside to the private patio and professionally landscaped backyard. Don't forget the oversized, maintenance-free and south facing composite deck with a Sunsetter awning upstairs. This space overlooks the serene conservation area and showcases the tranquility of your surroundings. This dream home also has a heated 3+ car garage and an oversized driveway. Since purchasing the home in 2017, the owner has put in just under $100K in updates. So, what's new? The better question is what's not, but here goes. The following have all been updated since 2017: roof, gutters, downspouts, high efficiency furnace, AC, humidifier with high capacity UV air sterilizer, thermostat with Wi-Fi control, two-tiered closet systems in all the bedrooms, all new appliances, custom wet bar, all new lighting including recessed lights & chandeliers, exhaust fans, ceiling fans, ceiling tiles in the basement, vinyl plank flooring in the basement, new carpet (in the basement, master bedroom and guest bedroom), two kitchen island cabinets, upgraded attic insulation, Levolor blinds, custom draperies, updated laundry room with new washer, dryer, sink, storage cabinets & hanging rack, freshly painted throughout and SO MUCH MORE! Please ask to see the entire list of updates. There's way too many! All of this and in a great location! Walking distance to highly sought after elementary and middle schools and top-rated Grayslake Central High School! Prepare to fall in love! This home is where your happily ever after begins!
Location
State IL
County Lake
Area Round Lake Beach / Round Lake / Round Lake Heights / Round Lake Park
Rooms
Basement Full, Walkout
Interior
Interior Features Vaulted/Cathedral Ceilings, Hardwood Floors, First Floor Bedroom, In-Law Arrangement, First Floor Laundry, First Floor Full Bath
Heating Natural Gas, Forced Air
Cooling Central Air
Fireplaces Number 1
Fireplaces Type Gas Log
Equipment Water-Softener Owned, TV-Cable, Security System, CO Detectors, Ceiling Fan(s), Sump Pump
Fireplace Y
Appliance Range, Microwave, Dishwasher, Refrigerator, Washer, Dryer, Disposal
Exterior
Exterior Feature Deck, Patio, Storms/Screens
Parking Features Attached
Garage Spaces 3.0
Community Features Curbs, Sidewalks, Street Lights, Street Paved
Roof Type Asphalt
Building
Lot Description Nature Preserve Adjacent
Sewer Public Sewer
Water Public
New Construction false
Schools
Elementary Schools Park School East
Middle Schools Park School West
High Schools Grayslake Central High School
School District 46 , 46, 127
Others
HOA Fee Include Other
Ownership Fee Simple
Special Listing Condition None
Read Less
Want to know what your home might be worth? Contact us for a FREE valuation!

Our team is ready to help you sell your home for the highest possible price ASAP

© 2024 Listings courtesy of MRED as distributed by MLS GRID. All Rights Reserved.
Bought with Ann Minden • Baird & Warner

GET MORE INFORMATION





