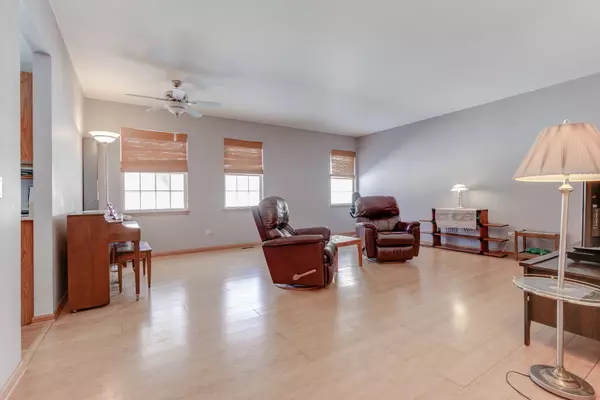$210,000
$209,000
0.5%For more information regarding the value of a property, please contact us for a free consultation.
61 Ashbrook CT Grayslake, IL 60030
2 Beds
2 Baths
1,620 SqFt
Key Details
Sold Price $210,000
Property Type Townhouse
Sub Type Townhouse-Ranch
Listing Status Sold
Purchase Type For Sale
Square Footage 1,620 sqft
Price per Sqft $129
Subdivision Carillon North
MLS Listing ID 11005988
Sold Date 05/27/21
Bedrooms 2
Full Baths 2
HOA Fees $303/mo
Rental Info No
Year Built 2000
Annual Tax Amount $6,985
Tax Year 2019
Lot Dimensions COMMON
Property Description
Looking for a completely main level living experience with no basement and no stairs? Wonderful townhouse ranch in highly sought after Carillon North community. Over 1,600 sq ft of above grade living space configured to provide an open and spacious feel throughout the home. Hardwood floors throughout. Large eat-in kitchen complete with bump out and updated quartz countertops. Very large master with walk-in closet and full bath. Master bath includes soaker tub and separate walk-in shower. Two large living spaces in the front and back of the home. Family room complete with fireplace. Unobstructed views of nature from the kitchen, family room, and living room/dining room combo as no other units sit to the back of the property. Come see it today. You won't be disappointed. Seller prefers a closing date ranging between mid May and mid June.
Location
State IL
County Lake
Area Gages Lake / Grayslake / Hainesville / Third Lake / Wildwood
Rooms
Basement None
Interior
Interior Features Hardwood Floors, First Floor Bedroom, First Floor Laundry, First Floor Full Bath, Laundry Hook-Up in Unit, Walk-In Closet(s)
Heating Natural Gas
Cooling Central Air
Fireplaces Number 1
Equipment Ceiling Fan(s), Sump Pump
Fireplace Y
Appliance Range, Microwave, Dishwasher, Refrigerator, Washer, Disposal
Exterior
Exterior Feature Patio
Parking Features Attached
Garage Spaces 2.0
Amenities Available Exercise Room, Party Room, Indoor Pool, Tennis Court(s)
Roof Type Asphalt
Building
Story 1
Sewer Public Sewer
Water Public
New Construction false
Schools
School District 46 , 46, 127
Others
HOA Fee Include Insurance,Clubhouse,Exercise Facilities,Pool,Exterior Maintenance,Lawn Care,Scavenger,Snow Removal
Ownership Condo
Special Listing Condition None
Pets Allowed Cats OK, Dogs OK
Read Less
Want to know what your home might be worth? Contact us for a FREE valuation!

Our team is ready to help you sell your home for the highest possible price ASAP

© 2024 Listings courtesy of MRED as distributed by MLS GRID. All Rights Reserved.
Bought with Amber Cawley • Coldwell Banker Realty

GET MORE INFORMATION





