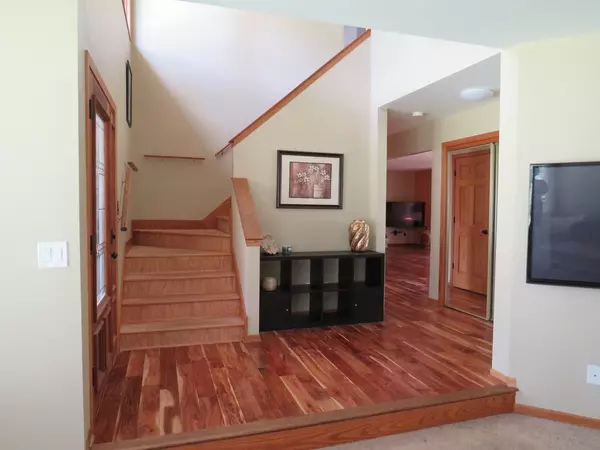$255,000
$269,000
5.2%For more information regarding the value of a property, please contact us for a free consultation.
24412 S Deer Run TRL Crete, IL 60417
3 Beds
3.5 Baths
2,880 SqFt
Key Details
Sold Price $255,000
Property Type Single Family Home
Sub Type Detached Single
Listing Status Sold
Purchase Type For Sale
Square Footage 2,880 sqft
Price per Sqft $88
Subdivision Willowbrook Estates
MLS Listing ID 10503268
Sold Date 11/27/19
Bedrooms 3
Full Baths 3
Half Baths 1
HOA Fees $18/ann
Year Built 1991
Annual Tax Amount $8,524
Tax Year 2018
Lot Size 0.670 Acres
Lot Dimensions 164 X 249 X 90 X 228
Property Description
Location! Location! Location! Lovely 3 bedroom, 3 1/2 Bath Brick 2 Story nestled on a Wooded Lot in Willow Brook Estates. You're right across the street from one of the private lakes and parks for residents use only. The Sellers have paid attention to every detail. There are Beautiful Hardwood floors and 6 panel Oak Doors throughout the home, Updated Baths, Kitchen with Granite Counters, Tile Back Splash and Center Island with a sink and cabinets. Master Suite has Master Bath with whirlpool tub and separate shower and 2 walk-in closets. There are exterior lights all around the home. The 2nd floor Loft is perfect for an office or play area! The Family Room with a Brick wood burning fireplace has sliding doors to a covered rear deck that's perfect for entertaining or a quiet family evening. The finished basement adds even more possibilities with a full bath! Located within minutes of the expressway.
Location
State IL
County Will
Area Crete
Rooms
Basement Full
Interior
Interior Features Skylight(s), Hardwood Floors, First Floor Laundry
Heating Natural Gas, Forced Air
Cooling Central Air
Fireplaces Number 1
Fireplaces Type Wood Burning, Gas Starter
Equipment Water-Softener Owned, Ceiling Fan(s), Sump Pump
Fireplace Y
Appliance Range, Microwave, Dishwasher, Refrigerator, Washer, Dryer
Exterior
Exterior Feature Deck, Porch, Storms/Screens
Parking Features Attached
Garage Spaces 2.0
Community Features Street Paved
Roof Type Asphalt
Building
Lot Description Irregular Lot, Wooded
Sewer Public Sewer
Water Public
New Construction false
Schools
School District 201U , 201U, 201U
Others
HOA Fee Include None
Ownership Fee Simple
Special Listing Condition None
Read Less
Want to know what your home might be worth? Contact us for a FREE valuation!

Our team is ready to help you sell your home for the highest possible price ASAP

© 2025 Listings courtesy of MRED as distributed by MLS GRID. All Rights Reserved.
Bought with Fabian Lechuga • Greenleaf Realty Group Inc.
GET MORE INFORMATION





