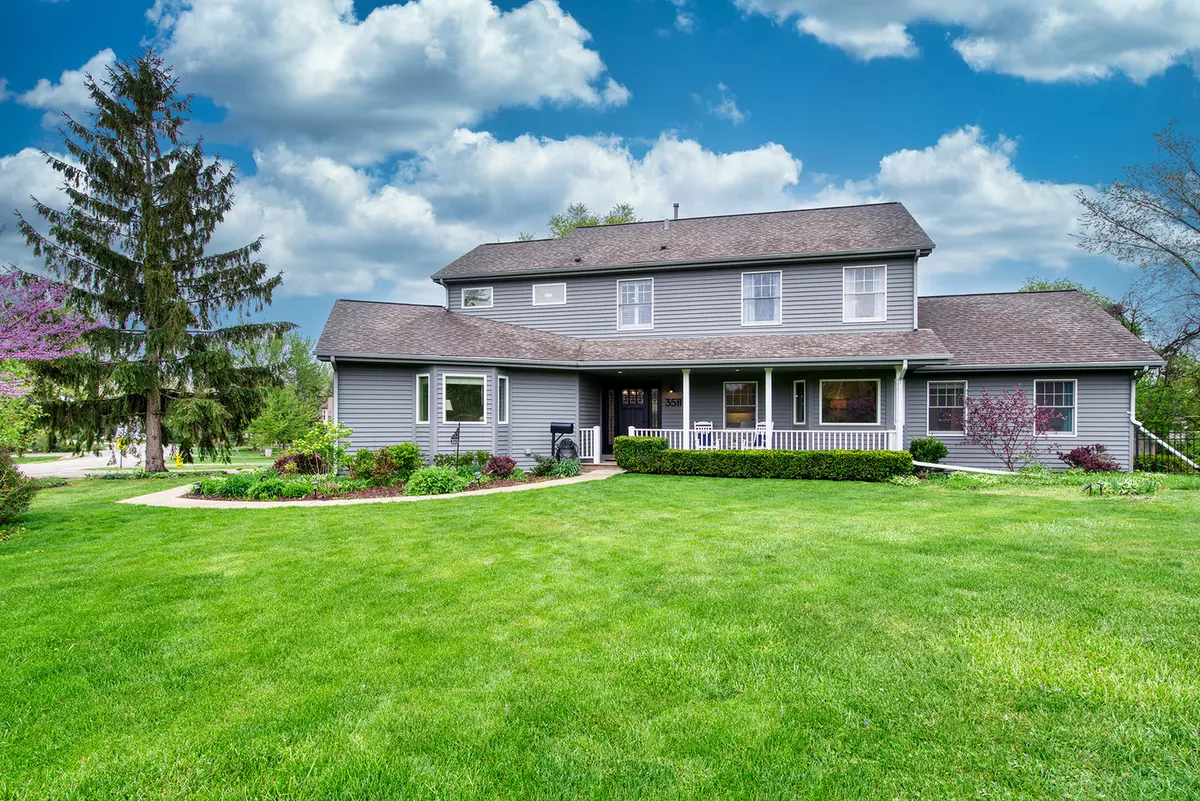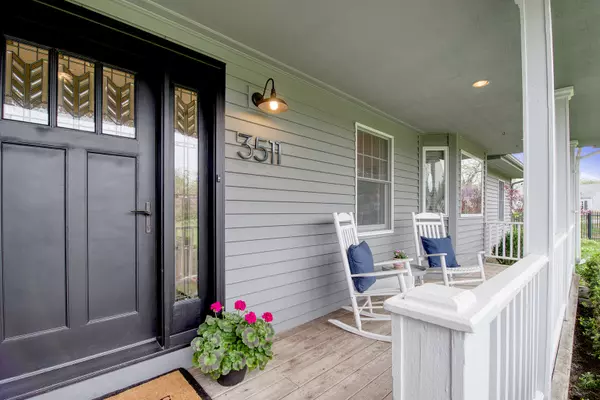$650,000
$650,000
For more information regarding the value of a property, please contact us for a free consultation.
3511 Meadow LN Glenview, IL 60025
5 Beds
3.5 Baths
4,038 SqFt
Key Details
Sold Price $650,000
Property Type Single Family Home
Sub Type Detached Single
Listing Status Sold
Purchase Type For Sale
Square Footage 4,038 sqft
Price per Sqft $160
Subdivision Countryside
MLS Listing ID 11058306
Sold Date 06/11/21
Style Farmhouse
Bedrooms 5
Full Baths 3
Half Baths 1
Year Built 1946
Annual Tax Amount $9,629
Tax Year 2019
Lot Size 0.276 Acres
Lot Dimensions 103X129X20X148X86
Property Description
Meticulously maintained and updated Glenview home. Inviting covered front porch greets you into this sun drenched and open concept home. Living Room with gleaming hardwood floors and elegant gas log fireplace is nestled perfectly between Dining Room and Home Office with new carpeting. Kitchen enjoys white perimeter cabinetry with quartz counters and further accentuated with cinnamon stained peninsula cabinetry, subway tiled backsplash, stainless steel appliances, pantry, utility closet & access to backyard. Entertaining is a breeze with adjacent Family Room with plantation shutters. Two bedrooms with spacious closets and full bath are perfect for multi-generational living. Laundry, Powder Room & Foyer complete the main level. Escape at the end of the day to the Primary Bedroom complete with large WIC & updated en suite('14) with stand up shower, soaking tub and dual vanity sinks. Fabulous Jack & Jill bedrooms with generous closet space and neutrally decorated and updated bathroom('14). Lower Level awaits your design ideas and can be converted to Exercise Room, Rec/Play or whatever you wish. Exterior living is at its finest with fenced yard, Trex deck, vegetable garden & fire pit area. Other highlights: cedar exterior, 200 amps, refinished hardwood flooring('21), new exterior lighting, Nest thermostat, newer furnace, a/c and water heater(all '16), newer roof('15), newer skylight, 2 car garage & more! Just minutes to schools, parks, recreation, pool, golf, dining & shopping. Check out 3D tour and video!
Location
State IL
County Cook
Area Glenview / Golf
Rooms
Basement Partial
Interior
Interior Features Skylight(s), Hardwood Floors, First Floor Bedroom, First Floor Laundry, First Floor Full Bath, Built-in Features, Walk-In Closet(s)
Heating Natural Gas, Forced Air, Sep Heating Systems - 2+
Cooling Central Air
Fireplaces Number 1
Fireplaces Type Gas Log, Gas Starter
Equipment Sump Pump
Fireplace Y
Appliance Range, Dishwasher, Refrigerator, Washer, Dryer, Disposal, Stainless Steel Appliance(s), Built-In Oven, Range Hood
Exterior
Exterior Feature Deck, Patio
Parking Features Detached
Garage Spaces 2.0
Community Features Park
Roof Type Asphalt
Building
Lot Description Corner Lot, Fenced Yard
Sewer Public Sewer
Water Public
New Construction false
Schools
Elementary Schools Henking Elementary School
Middle Schools Attea Middle School
High Schools Glenbrook South High School
School District 34 , 34, 225
Others
HOA Fee Include None
Ownership Fee Simple
Special Listing Condition List Broker Must Accompany
Read Less
Want to know what your home might be worth? Contact us for a FREE valuation!

Our team is ready to help you sell your home for the highest possible price ASAP

© 2025 Listings courtesy of MRED as distributed by MLS GRID. All Rights Reserved.
Bought with Sarah Valle • Berkshire Hathaway HomeServices Chicago
GET MORE INFORMATION





