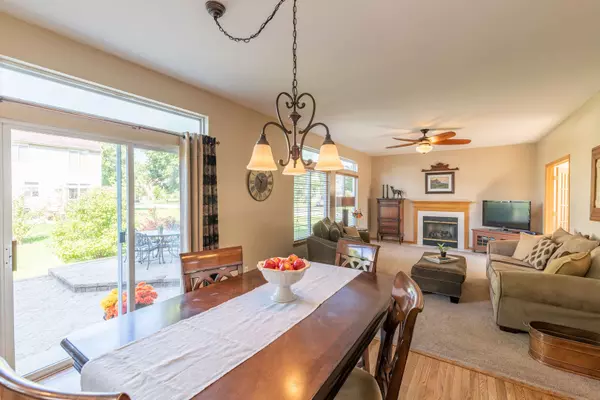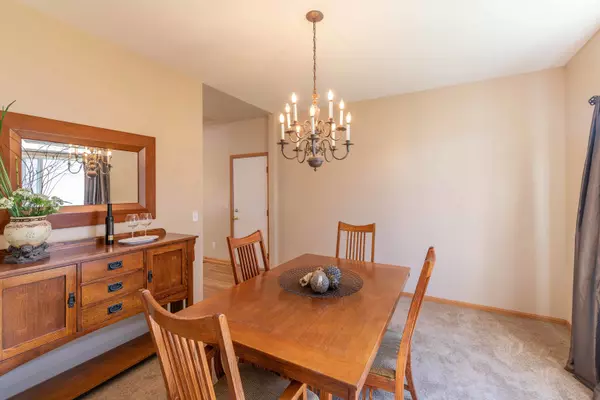$242,000
$245,000
1.2%For more information regarding the value of a property, please contact us for a free consultation.
215 Angela CIR Oswego, IL 60543
4 Beds
2.5 Baths
2,132 SqFt
Key Details
Sold Price $242,000
Property Type Single Family Home
Sub Type Detached Single
Listing Status Sold
Purchase Type For Sale
Square Footage 2,132 sqft
Price per Sqft $113
Subdivision Ponds At Mill Race Creek
MLS Listing ID 10509456
Sold Date 11/13/19
Bedrooms 4
Full Baths 2
Half Baths 1
HOA Fees $42/qua
Year Built 1996
Annual Tax Amount $7,467
Tax Year 2018
Lot Size 10,454 Sqft
Lot Dimensions 90.01X46.63X60.04X119.51X91.5
Property Description
This well cared for, 4 bedroom home is clean, upgraded and ready for you to move in and begin making your memories! The roof is new, the siding is new, the gutters/sofits & garage door are all new! There is fresh paint and the hardwood floors have been refinished. The furnace and A/C have been well maintained and are 7 years young! Outside you will find a beautiful paver patio on this large corner lot with plenty of yard space for all your activities. The kitchen has a convenient island, glass block accent windows, an eating area and opens to the family room where you will discover a beautiful gas fireplace with a ceramic hearth, mantle and a ceramic surround. The dining & living rooms make entertaining a pleasure. The basement is clean, wel lit and waiting for your finishing touches. This home is just easy to live in with shopping, restaurants & parks close by and down the street from the neighborhood elementary school, Old Post! Walk onto the covered porch and into the vaulted foyer
Location
State IL
County Kendall
Area Oswego
Rooms
Basement Partial
Interior
Interior Features Vaulted/Cathedral Ceilings, Hardwood Floors, Walk-In Closet(s)
Heating Natural Gas, Forced Air
Cooling Central Air
Fireplaces Number 1
Fireplaces Type Gas Starter
Equipment Humidifier, Water-Softener Owned, Ceiling Fan(s), Sump Pump
Fireplace Y
Appliance Range, Microwave, Dishwasher, Refrigerator, Disposal, Water Softener Owned
Exterior
Exterior Feature Patio, Porch, Brick Paver Patio
Parking Features Attached
Garage Spaces 2.0
Community Features Tennis Courts, Sidewalks, Street Lights, Street Paved
Roof Type Asphalt
Building
Lot Description Corner Lot
Sewer Public Sewer
Water Public
New Construction false
Schools
Elementary Schools Old Post Elementary School
Middle Schools Thompson Junior High School
High Schools Oswego High School
School District 308 , 308, 308
Others
Ownership Fee Simple w/ HO Assn.
Special Listing Condition None
Read Less
Want to know what your home might be worth? Contact us for a FREE valuation!

Our team is ready to help you sell your home for the highest possible price ASAP

© 2024 Listings courtesy of MRED as distributed by MLS GRID. All Rights Reserved.
Bought with Peggy Mlsna • Baird & Warner

GET MORE INFORMATION





