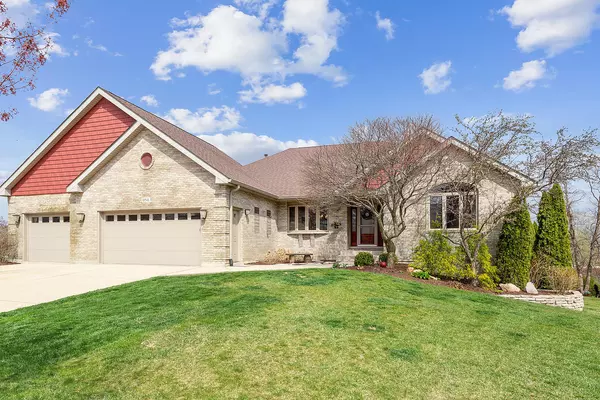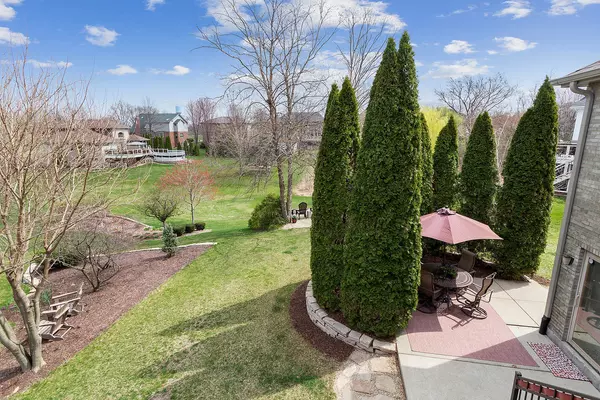$556,500
$570,000
2.4%For more information regarding the value of a property, please contact us for a free consultation.
1 Misko CT Lemont, IL 60439
5 Beds
3 Baths
4,313 SqFt
Key Details
Sold Price $556,500
Property Type Single Family Home
Sub Type Detached Single
Listing Status Sold
Purchase Type For Sale
Square Footage 4,313 sqft
Price per Sqft $129
Subdivision Hirsekorn Ridge
MLS Listing ID 11048598
Sold Date 06/22/21
Bedrooms 5
Full Baths 3
Year Built 1996
Annual Tax Amount $7,889
Tax Year 2019
Lot Dimensions 69X95X202X145
Property Description
Incredible 5 bedroom, 3 bath RANCH home with a FINISHED WALK-OUT BASEMENT (PERFECT FOR RELATED LIVING) is nestled on a large, professionally landscaped corner lot in a prime Lemont location. Striking architectural details, beautiful updates, unique features and a 3+ CAR HEATED GARAGE set this home apart. Sought after open floor plan with comfortable room sizes and beautiful neutral decor. Separate dining room is highlighted by a beautiful bay window that overlooks the picturesque front lawn. Inviting family room with vaulted ceilings opens to the kitchen and den for easy entertaining. Chef's kitchen with soaring ceilings, beautiful Birch cabinetry, newer Kitchenaid slate stainless-steel appliances, quartz countertops and a breakfast bar that seats 3. Eating area with sliding glass door to access the deck. Charming den beaming with character features a gas fireplace flanked by built-in bookcases with bench seating. Incredible master bedroom suite with dramatic ceilings, an oversized window that allows soft natural light to fill the room and an amazing walk-in closet with custom organizer system. Impressive spa-like master bath with heated porcelain tile floors, a custom floating double-bowl vanity with quartz countertops, custom oversize shower with beveled glass door, sleek tile work, 2 shower heads, high-tech Robern Kohler mirrored cabinets. Comfortable bedrooms 2 and 3 with good closet space. Versatile mudroom features custom cabinets with a built-in bench for great storage. FINISHED, WALK-OUT BASEMENT could function as entertaining or additional family space which includes 2 great sized bedrooms, a full bathroom, 2nd sleek kitchen with SS appliances, large recreation area with a second fireplace, office/exercise room and a large storage room. Great laundry room a newer stainless steel farm sink/cabinet, built-in folding table. Incredible, newer, maintenance-free deck (2020) with Azek boards. Concrete patio is surrounded by mature arborvitaes for ultimate privacy. Fire pit area in backyard overlooks open, green space. Professional landscaping was updated in 2020. Sprinkler system and a natural gas line for your grill. Attached 3+ car heated garage with 11' ceilings, a utility sink and attic access. UPDATES AND FEATURES INCLUDE: heated floors in the walk-out basement, all bathrooms and mudroom with individual controls, Pella triple-pane windows throughout, high efficiency air conditioner-2019, 3 zone boiler heat, Nest thermostat-2019, complete tear-off roof and skylight-2018, 6" oversized commercial gutters and downspouts-2018, sump pump-2021, ejection pump-2016, newer exhaust fans in the kitchen, kitchen hall, all walk-in closets and laundry room. Prime location with close proximity to charming downtown Lemont, shopping, dining, golf courses, the National Blue Ribbon Award Winning Lemont High School and The Forge: Lemont's new adventure park. Impeccable home, must see! Take an indoor drone tour of this amazing property. Please note the square footage includes all finished living spaces on both levels. Some photos are virtually staged.
Location
State IL
County Cook
Area Lemont
Rooms
Basement Full, Walkout
Interior
Interior Features Vaulted/Cathedral Ceilings, Skylight(s), Hardwood Floors, Heated Floors
Heating Steam, Baseboard, Radiant, Indv Controls, Zoned
Cooling Central Air
Fireplaces Number 2
Fireplaces Type Gas Log, Ventless
Equipment Security System, CO Detectors, Ceiling Fan(s), Fan-Attic Exhaust, Sump Pump, Sprinkler-Lawn
Fireplace Y
Appliance Range, Microwave, Dishwasher, Refrigerator, Washer, Dryer, Disposal, Stainless Steel Appliance(s), Range Hood
Laundry Sink
Exterior
Exterior Feature Deck, Patio, Fire Pit
Parking Features Attached
Garage Spaces 3.5
Building
Lot Description Corner Lot, Cul-De-Sac, Irregular Lot, Landscaped
Sewer Public Sewer
Water Public, Community Well
New Construction false
Schools
High Schools Lemont Twp High School
School District 113A , 113A, 210
Others
HOA Fee Include None
Ownership Fee Simple
Special Listing Condition None
Read Less
Want to know what your home might be worth? Contact us for a FREE valuation!

Our team is ready to help you sell your home for the highest possible price ASAP

© 2024 Listings courtesy of MRED as distributed by MLS GRID. All Rights Reserved.
Bought with Timothy Sheahan • Compass

GET MORE INFORMATION





