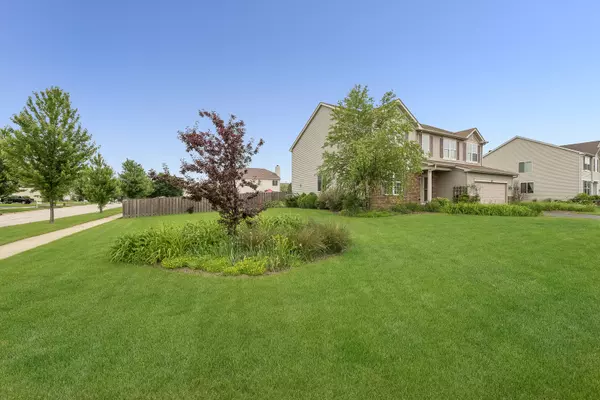$271,900
$271,900
For more information regarding the value of a property, please contact us for a free consultation.
801 Parkside LN Yorkville, IL 60560
4 Beds
2.5 Baths
3,124 SqFt
Key Details
Sold Price $271,900
Property Type Single Family Home
Sub Type Detached Single
Listing Status Sold
Purchase Type For Sale
Square Footage 3,124 sqft
Price per Sqft $87
Subdivision Raintree Village
MLS Listing ID 10521211
Sold Date 10/17/19
Style Traditional
Bedrooms 4
Full Baths 2
Half Baths 1
HOA Fees $51/qua
Year Built 2007
Annual Tax Amount $10,126
Tax Year 2018
Lot Size 0.307 Acres
Lot Dimensions 122 X 112
Property Description
Back on market, buyer's home sale fell thru. ** Transformed...refreshed & AH-MAZING - SO CLEAN & PERFECT!!!!! This CLUBHOUSE & POOL COMMUNITY home will not disappoint. Sellers have completed SO many updates & EVERYTHING'S INCLUDED -- see list! Oversized, CORNER lot with full privacy fence. BRAND NEW features completed '18-'19 include **ALL** the following: ROOF, landscaping, durable & low-maintenance PORCELAIN WOOD GRAIN flooring, whole house paint, all new CARPET, newly refinished kitchen cabinets, new garbage disposal, sump pumps, tile backsplash and GRANITE counters in BOTH kitchen & master bathroom, new faucet. Also NEW in '17: huge patio & firepit, and NEW in '14: Maytag washer & dryer. There's more!!...upgraded hardware & light fixtures throughout, vaulted ceilings, DUAL staircase - PERFECTION! ** MOVE-IN condition - absolutely nothing to do!! Fantastic location, within walking distance to Yorkville Middle School, clubhouse & pool, sledding hill, walking/bike t
Location
State IL
County Kendall
Area Yorkville / Bristol
Rooms
Basement Partial
Interior
Interior Features Vaulted/Cathedral Ceilings, First Floor Bedroom, Second Floor Laundry, Walk-In Closet(s)
Heating Natural Gas, Forced Air
Cooling Central Air
Fireplaces Number 1
Fireplaces Type Wood Burning, Gas Starter
Fireplace Y
Appliance Range, Microwave, Dishwasher, Refrigerator, Washer, Dryer, Disposal
Exterior
Exterior Feature Patio, Fire Pit
Parking Features Attached
Garage Spaces 2.0
Community Features Clubhouse, Pool
Roof Type Asphalt
Building
Lot Description Corner Lot, Fenced Yard, Landscaped
Sewer Public Sewer
Water Public
New Construction false
Schools
Elementary Schools Circle Center Grade School
Middle Schools Yorkville Middle School
High Schools Yorkville High School
School District 115 , 115, 115
Others
HOA Fee Include Insurance,Clubhouse,Exercise Facilities,Pool
Ownership Fee Simple w/ HO Assn.
Special Listing Condition None
Read Less
Want to know what your home might be worth? Contact us for a FREE valuation!

Our team is ready to help you sell your home for the highest possible price ASAP

© 2024 Listings courtesy of MRED as distributed by MLS GRID. All Rights Reserved.
Bought with Jane Winninger • Baird & Warner

GET MORE INFORMATION





