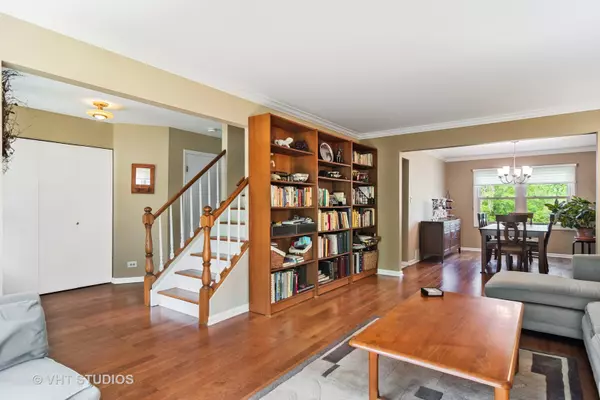$490,000
$495,000
1.0%For more information regarding the value of a property, please contact us for a free consultation.
524 S WHITEHALL DR Palatine, IL 60067
5 Beds
2.5 Baths
2,575 SqFt
Key Details
Sold Price $490,000
Property Type Single Family Home
Sub Type Detached Single
Listing Status Sold
Purchase Type For Sale
Square Footage 2,575 sqft
Price per Sqft $190
Subdivision Whytecliff
MLS Listing ID 11068795
Sold Date 06/11/21
Style Colonial
Bedrooms 5
Full Baths 2
Half Baths 1
Year Built 1977
Annual Tax Amount $11,043
Tax Year 2019
Lot Size 0.367 Acres
Lot Dimensions 99X150X126X156
Property Description
Popular Chateau model with 5 large bedrooms. Walk in through the beautiful double doors to enter the foyer featuring gleaming hardwood flooring. Both the living and dining rooms also feature hardwood flooring and offer lots of light from the oversize windows. The large white kitchen has an island with pendant lighting, plus an eating area with sliding door out to the deck overlooking mature trees. The wall between the kitchen and family room has been opened up for today's lifestyle and the focal point of this room is the gas stone fireplace. Cove molding throughout the first floor and new light fixtures have been installed. All bathrooms have been remodeled with comfort height vanities. Gorgeous Pergo laminate flooring was installed on the 2nd floor in 2020. Walk out basement is finished with plenty of storage and a sliding door leads out to the patio. New tear off roof in 2019. Replacement windows throughout. Award winning schools including Fremd High School. This home is meticulously maintained and move in ready.
Location
State IL
County Cook
Area Palatine
Rooms
Basement Full, Walkout
Interior
Interior Features Hardwood Floors, First Floor Laundry
Heating Natural Gas, Forced Air
Cooling Central Air
Fireplaces Number 1
Fireplaces Type Wood Burning, Gas Starter
Equipment Humidifier, TV-Cable, CO Detectors, Sump Pump, Backup Sump Pump;
Fireplace Y
Appliance Range, Microwave, Dishwasher, Refrigerator, Disposal
Laundry In Unit
Exterior
Exterior Feature Deck, Patio
Garage Attached
Garage Spaces 2.0
Community Features Curbs, Sidewalks, Street Lights, Street Paved
Roof Type Asphalt
Building
Lot Description Mature Trees
Sewer Public Sewer
Water Lake Michigan
New Construction false
Schools
Elementary Schools Hunting Ridge Elementary School
Middle Schools Plum Grove Junior High School
High Schools Wm Fremd High School
School District 15 , 15, 211
Others
HOA Fee Include None
Ownership Fee Simple
Special Listing Condition None
Read Less
Want to know what your home might be worth? Contact us for a FREE valuation!

Our team is ready to help you sell your home for the highest possible price ASAP

© 2024 Listings courtesy of MRED as distributed by MLS GRID. All Rights Reserved.
Bought with Gail Carey • Baird & Warner

GET MORE INFORMATION





