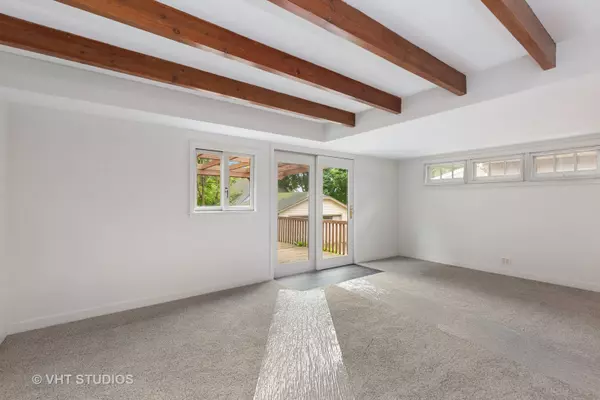$200,000
$200,000
For more information regarding the value of a property, please contact us for a free consultation.
406 Johnson ST East Dundee, IL 60118
3 Beds
1 Bath
1,416 SqFt
Key Details
Sold Price $200,000
Property Type Single Family Home
Sub Type Detached Single
Listing Status Sold
Purchase Type For Sale
Square Footage 1,416 sqft
Price per Sqft $141
MLS Listing ID 10517070
Sold Date 10/18/19
Bedrooms 3
Full Baths 1
Year Built 1896
Annual Tax Amount $3,395
Tax Year 2017
Lot Size 7,087 Sqft
Lot Dimensions 57X124X57X126
Property Description
Once the Parson's home, this house has amazing history. Originally set on the banks of the Fox River in the late 1800's it was moved to current location in the mid 1920's. This beauty has been completely remodeled from the beautiful rich colored vinyl planking floor to the glass subway tile back splash in the kitchen with brand new stainless steel appliances including a cool range hood. The bath is to die for with wood grained gray tile floor, walk in shower with gleaming glass doors, rain shower head and high white vanity. Old world craftsmanship touches throughout w/wood beams, built in hutch and cobblestone fireplace in the huge basement rec room. Large laundry, ceiling fans, fresh paint, new carpet & entry doors. Charming exterior with large backyard, deck with portico and a location that is walking distance to a church and the revitalized downtown East Dundee restaurants area and depot that hosts year round events. Minutes to the tollway and renowned Santa's Village.
Location
State IL
County Kane
Area Dundee / East Dundee / Sleepy Hollow / West Dundee
Rooms
Basement Partial
Interior
Interior Features First Floor Bedroom, First Floor Full Bath, Built-in Features
Heating Natural Gas, Forced Air
Cooling Central Air
Fireplaces Number 1
Equipment CO Detectors, Ceiling Fan(s)
Fireplace Y
Appliance Range, Dishwasher, Refrigerator, Stainless Steel Appliance(s), Range Hood
Exterior
Exterior Feature Deck
Parking Features Attached
Garage Spaces 1.5
Community Features Sidewalks, Street Paved
Roof Type Asphalt
Building
Sewer Public Sewer
Water Public
New Construction false
Schools
Elementary Schools Parkview Elementary School
Middle Schools Carpentersville Middle School
High Schools Dundee-Crown High School
School District 300 , 300, 300
Others
HOA Fee Include None
Ownership Fee Simple
Special Listing Condition None
Read Less
Want to know what your home might be worth? Contact us for a FREE valuation!

Our team is ready to help you sell your home for the highest possible price ASAP

© 2024 Listings courtesy of MRED as distributed by MLS GRID. All Rights Reserved.
Bought with Kate Schumacher • Baird & Warner Real Estate - Algonquin

GET MORE INFORMATION





