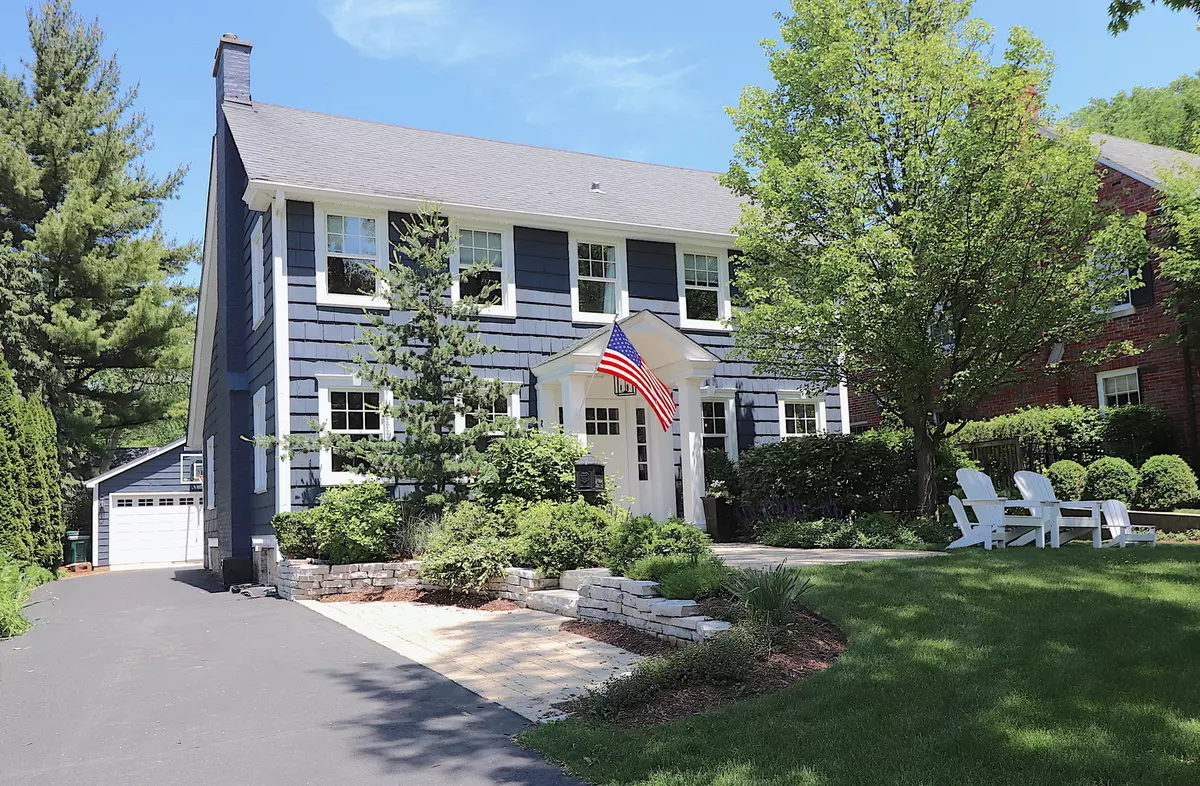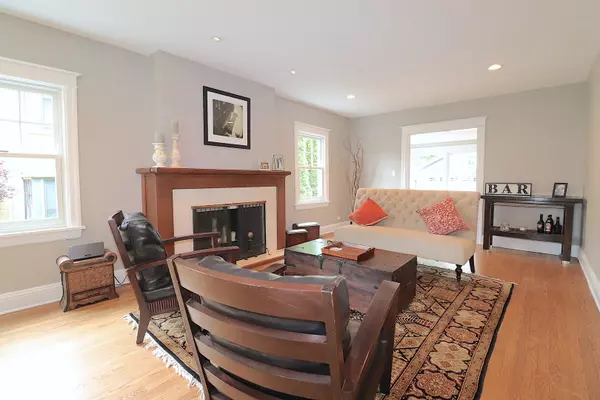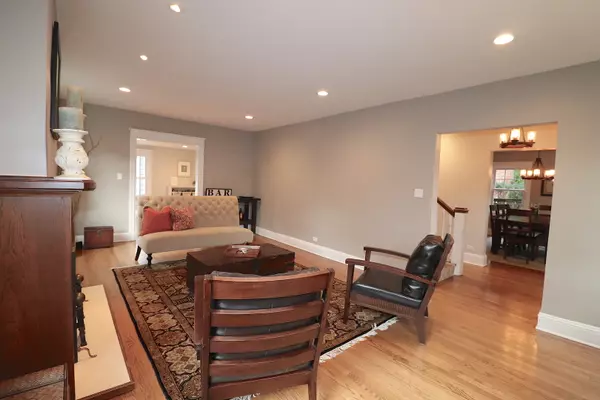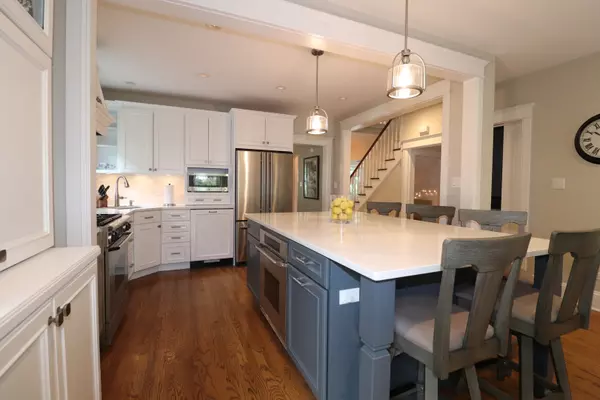$985,000
$999,000
1.4%For more information regarding the value of a property, please contact us for a free consultation.
2000 Beechwood AVE Wilmette, IL 60091
5 Beds
3.5 Baths
7,405 Sqft Lot
Key Details
Sold Price $985,000
Property Type Single Family Home
Sub Type Detached Single
Listing Status Sold
Purchase Type For Sale
MLS Listing ID 10536941
Sold Date 12/05/19
Style Colonial
Bedrooms 5
Full Baths 3
Half Baths 1
Year Built 1924
Annual Tax Amount $15,833
Tax Year 2018
Lot Size 7,405 Sqft
Lot Dimensions 50 X 146
Property Description
This updated and stylish home in Kenilworth Gardens is perfect for today's savvy buyer. Ideal entertaining home with gracious flow including from inside to out and outside in. A foodies kitchen offering quartz countertops, stainless steel appliances, two full size ovens, wine fridge, French door refrigerator, and a large island with seating for 5. This spacious home enjoys 5 bedrooms + 3 full baths + laundry all on the 2nd floor. Large master bedroom has enviable his and hers closets and a fabulous bathroom. Additional features include 1st floor office, 1st floor mudroom, as well as all updated windows and doors, and electrical and plumbing. Outside you'll find pretty paver stone walkways and an entertaining patio overlooking a nicely-sized yard and a 2-car garage with additional driveway parking! Join in the daily migration to and from Harper School, Highcrest Middle School, and Wilmette Junior High. Thornwood park is a close asset as well, with entertainment such as concerts, baseball, playground, tennis, and seasonal skating rinks. Friendly neighborhood vibe and get togethers makes it easy to meet others and make new friends. No need to worry about your commute either, this location is an easy 10 minute/3.5 block walk to the Kenilworth train station. Don't spend your first few months in your new home renovating, this is a home where you can fall in love, move in and RELAX!
Location
State IL
County Cook
Area Wilmette
Rooms
Basement Partial
Interior
Interior Features Skylight(s), Hardwood Floors, Second Floor Laundry, Built-in Features, Walk-In Closet(s)
Heating Natural Gas, Forced Air
Cooling Central Air, Space Pac
Fireplaces Number 1
Fireplaces Type Wood Burning
Equipment Humidifier, Air Purifier
Fireplace Y
Appliance Range, Microwave, Dishwasher, High End Refrigerator, Freezer, Washer, Dryer, Disposal, Stainless Steel Appliance(s), Wine Refrigerator
Exterior
Exterior Feature Brick Paver Patio
Parking Features Detached
Garage Spaces 2.0
Community Features Sidewalks
Roof Type Asphalt
Building
Lot Description Landscaped
Sewer Public Sewer
Water Public
New Construction false
Schools
Elementary Schools Harper Elementary School
Middle Schools Highcrest Middle School
High Schools New Trier Twp H.S. Northfield/Wi
School District 39 , 39, 203
Others
HOA Fee Include None
Ownership Fee Simple
Special Listing Condition None
Read Less
Want to know what your home might be worth? Contact us for a FREE valuation!

Our team is ready to help you sell your home for the highest possible price ASAP

© 2024 Listings courtesy of MRED as distributed by MLS GRID. All Rights Reserved.
Bought with Paul Gorney • Coldwell Banker Residential

GET MORE INFORMATION





