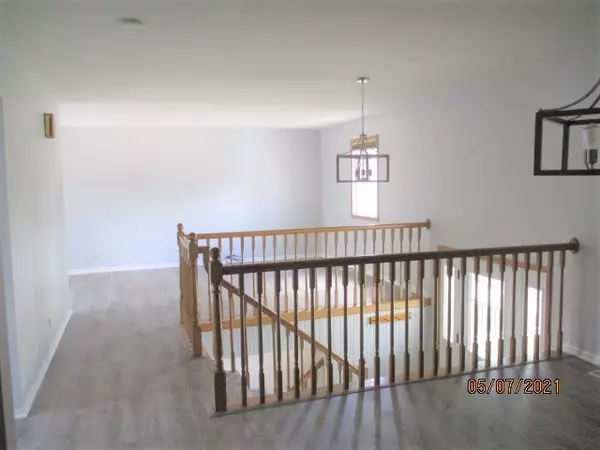$379,900
$379,900
For more information regarding the value of a property, please contact us for a free consultation.
119 Allentown CT Vernon Hills, IL 60061
4 Beds
3 Baths
1,898 SqFt
Key Details
Sold Price $379,900
Property Type Single Family Home
Sub Type Detached Single
Listing Status Sold
Purchase Type For Sale
Square Footage 1,898 sqft
Price per Sqft $200
Subdivision Deerpath
MLS Listing ID 11080288
Sold Date 06/16/21
Bedrooms 4
Full Baths 3
Year Built 1977
Annual Tax Amount $10,489
Tax Year 2020
Lot Size 0.305 Acres
Lot Dimensions 13291
Property Description
Contemporary style home located on a cul-de-sac, 1/3 acre deep fenced yard, open floor plan, updated and expanded kitchen with overhead lighting, Maple cabinets, stainless steel appliances, kitchen design is ideal for a future large island, large deck can be accessed from the generous eating area. New luxury vinyl flooring in the living room dining room and kitchen, new carpeting in the bedrooms, large master bedroom with walk-in closet and custom shelving. Spacious family room with wood-burning fireplace, wood laminate flooring, bonus room with built-in shelving, large patio, heated 2 car garage, located across from Deerpath park, storage shed.
Location
State IL
County Lake
Area Indian Creek / Vernon Hills
Rooms
Basement Full, Walkout
Interior
Interior Features First Floor Bedroom, First Floor Laundry, Open Floorplan
Heating Natural Gas
Cooling Central Air
Fireplaces Number 1
Fireplaces Type Wood Burning, Attached Fireplace Doors/Screen, Gas Starter
Equipment Humidifier, TV-Cable
Fireplace Y
Appliance Double Oven, Range, Microwave, Dishwasher, Refrigerator, Washer, Dryer, Disposal, Stainless Steel Appliance(s), Gas Cooktop, Gas Oven
Exterior
Exterior Feature Deck, Patio, Storms/Screens
Parking Features Attached
Garage Spaces 2.0
Community Features Park, Pool, Tennis Court(s), Lake, Curbs, Sidewalks, Street Lights, Street Paved
Roof Type Asphalt
Building
Lot Description Cul-De-Sac, Fenced Yard, Level
Sewer Public Sewer
Water Lake Michigan, Public
New Construction false
Schools
High Schools Vernon Hills High School
School District 73 , 73, 128
Others
HOA Fee Include None
Ownership Fee Simple
Special Listing Condition None
Read Less
Want to know what your home might be worth? Contact us for a FREE valuation!

Our team is ready to help you sell your home for the highest possible price ASAP

© 2024 Listings courtesy of MRED as distributed by MLS GRID. All Rights Reserved.
Bought with William Murphy • William R. Murphy

GET MORE INFORMATION





