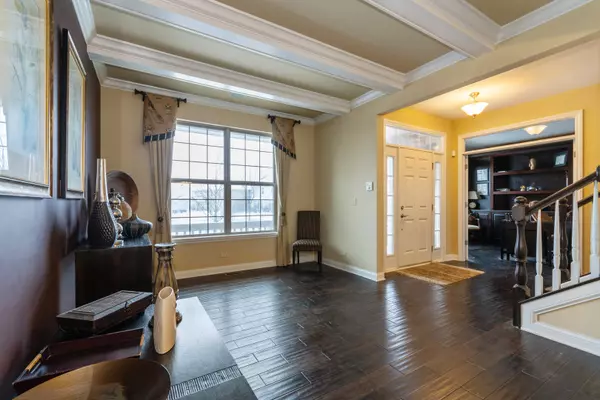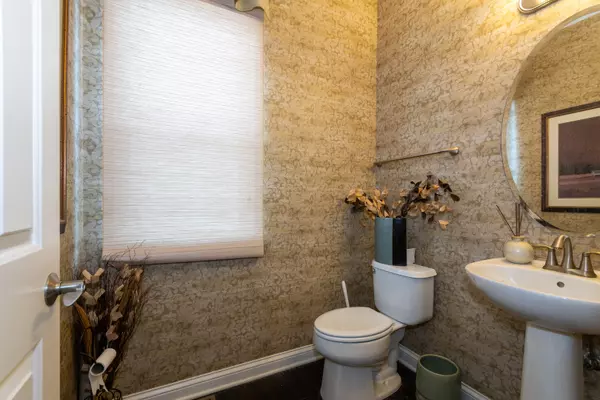$377,000
$329,900
14.3%For more information regarding the value of a property, please contact us for a free consultation.
3532 Gallant Fox DR Elgin, IL 60124
4 Beds
2.5 Baths
2,900 SqFt
Key Details
Sold Price $377,000
Property Type Single Family Home
Sub Type Detached Single
Listing Status Sold
Purchase Type For Sale
Square Footage 2,900 sqft
Price per Sqft $130
Subdivision Highland Woods
MLS Listing ID 10940975
Sold Date 06/22/21
Style Colonial
Bedrooms 4
Full Baths 2
Half Baths 1
HOA Fees $53/mo
Year Built 2008
Annual Tax Amount $11,261
Tax Year 2019
Lot Size 8,712 Sqft
Lot Dimensions 65X127X65X125
Property Description
Builders Model for Sale!! Plenty of bells & whistles here including 9' ceilings, stone front elevation, high-end hardwood flooring, custom trim, moldings & lighting throughout! Plenty of space here with 4BR's + Office + Sunroom & Full basement w/ bath rough-in! Eat-in kitchen has granite tops, island, 42" custom glazed cabinets, stone backsplash, stainless appliances, butler pantry & under cabinet lighting. Custom elevation has extended family room with vaulted ceilings, exposed beams and a floor to ceiling arched brick fireplace! Office off the front entry has glass french doors & custom built-in mahogany bookcases. Huge main floor laundry/mudroom off the garage offers tons of storage options. The bright sunroom off the kitchen has 2 walls of windows overlooking the professionally landscaped backyard. Dual entry staircase leads to the 4 large upstairs bedrooms. A generous master has tray ceiling, crown & picture frame moldings, dual walk-in closets - master bath has dual vanities, soaking tub & separate shower! Gorgeous fully fenced backyard has a maintenance free 2-teir composite deck with hammered steel spindles - perfect picturesque setting for entertaining. Great location walking distance to clubhouse, hiking trail, swimming pool & top rated DISTRICT 301 SCHOOLS!! This is a short-sale - Home is is GREAT shape but can use a good cleaning.
Location
State IL
County Kane
Area Elgin
Rooms
Basement Full
Interior
Interior Features Vaulted/Cathedral Ceilings, Bar-Dry, Hardwood Floors, First Floor Laundry, Built-in Features, Walk-In Closet(s), Bookcases, Ceilings - 9 Foot, Coffered Ceiling(s), Beamed Ceilings, Special Millwork
Heating Natural Gas, Forced Air
Cooling Central Air
Fireplaces Number 1
Fireplaces Type Wood Burning, Gas Log, Gas Starter
Equipment TV-Cable, Security System, Intercom, CO Detectors, Ceiling Fan(s), Sump Pump, Sprinkler-Lawn
Fireplace Y
Appliance Range, Microwave, Dishwasher
Exterior
Exterior Feature Deck
Parking Features Attached
Garage Spaces 2.0
Community Features Clubhouse, Park, Pool, Tennis Court(s), Curbs, Sidewalks, Street Lights, Street Paved
Roof Type Asphalt
Building
Lot Description Fenced Yard, Landscaped
Sewer Public Sewer
Water Public
New Construction false
Schools
Elementary Schools Country Trails Elementary School
Middle Schools Central Middle School
High Schools Central High School
School District 301 , 301, 301
Others
HOA Fee Include Clubhouse,Exercise Facilities,Pool
Ownership Fee Simple
Special Listing Condition Short Sale
Read Less
Want to know what your home might be worth? Contact us for a FREE valuation!

Our team is ready to help you sell your home for the highest possible price ASAP

© 2024 Listings courtesy of MRED as distributed by MLS GRID. All Rights Reserved.
Bought with Natalee Dismuke • Realty One Group Excel

GET MORE INFORMATION





