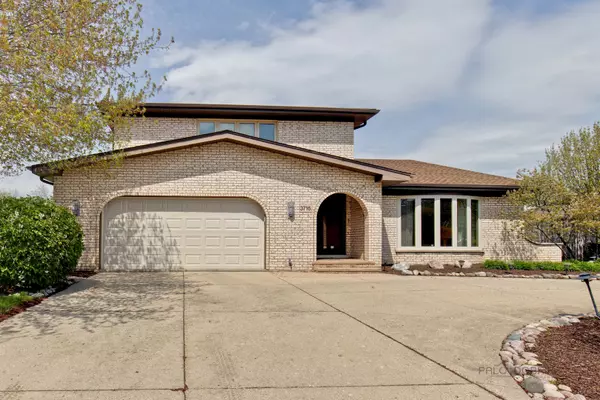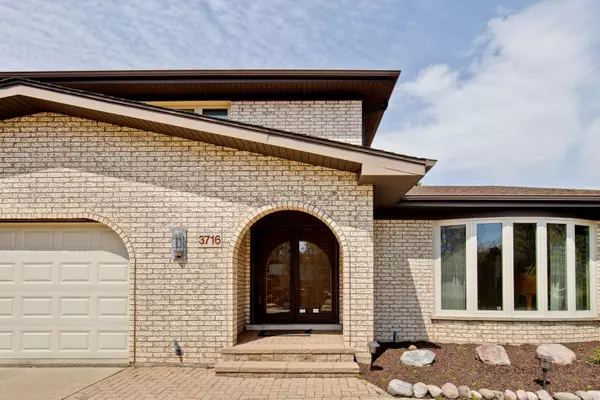$625,000
$615,000
1.6%For more information regarding the value of a property, please contact us for a free consultation.
3716 Liberty LN Glenview, IL 60025
3 Beds
2.5 Baths
2,736 SqFt
Key Details
Sold Price $625,000
Property Type Single Family Home
Sub Type Detached Single
Listing Status Sold
Purchase Type For Sale
Square Footage 2,736 sqft
Price per Sqft $228
Subdivision Carol Estates
MLS Listing ID 11063017
Sold Date 06/18/21
Bedrooms 3
Full Baths 2
Half Baths 1
Year Built 1981
Annual Tax Amount $10,296
Tax Year 2019
Lot Size 10,236 Sqft
Lot Dimensions 93X111X94X110
Property Description
Beautiful circle driveway welcomes you home to this solid brick 3 bedroom/2.1 bath home with vaulted ceilings in the living/dining room, guest bath, large foyer, first floor laundry, large family room with fireplace, De Guilio chefs kitchen with high end stainless steel appliances and eat in area overlooking the landscaped fenced back yard with brick patio, retractable awning and the relaxing sound of the waterfall/koi pond. Upstairs enjoy three large bedrooms. Master bedroom with walk in closet and private bath, second bedroom with walk in closet. Second and third bedroom share upstairs hall bath. Finished basement with rec area, office, and plenty of storage. Two car attached garage with additional storage. Proximity on Liberty Lane can't be beat! Close to Flick Park, schools, town, shopping and dining!
Location
State IL
County Cook
Area Glenview / Golf
Rooms
Basement Full
Interior
Interior Features Vaulted/Cathedral Ceilings, Bar-Wet, First Floor Laundry
Heating Natural Gas, Forced Air
Cooling Central Air
Fireplaces Number 1
Fireplace Y
Appliance Range, Microwave, Dishwasher, High End Refrigerator, Washer, Dryer, Disposal, Stainless Steel Appliance(s)
Exterior
Exterior Feature Brick Paver Patio, Storms/Screens
Parking Features Attached
Garage Spaces 2.0
Community Features Park, Curbs, Sidewalks, Street Paved
Roof Type Asphalt
Building
Lot Description Fenced Yard, Landscaped
Sewer Public Sewer
Water Lake Michigan, Public
New Construction false
Schools
Elementary Schools Glen Grove Elementary School
Middle Schools Springman Middle School
High Schools Glenbrook South High School
School District 34 , 34, 225
Others
HOA Fee Include None
Ownership Fee Simple
Special Listing Condition None
Read Less
Want to know what your home might be worth? Contact us for a FREE valuation!

Our team is ready to help you sell your home for the highest possible price ASAP

© 2024 Listings courtesy of MRED as distributed by MLS GRID. All Rights Reserved.
Bought with Marla Schneider • Coldwell Banker Realty

GET MORE INFORMATION





