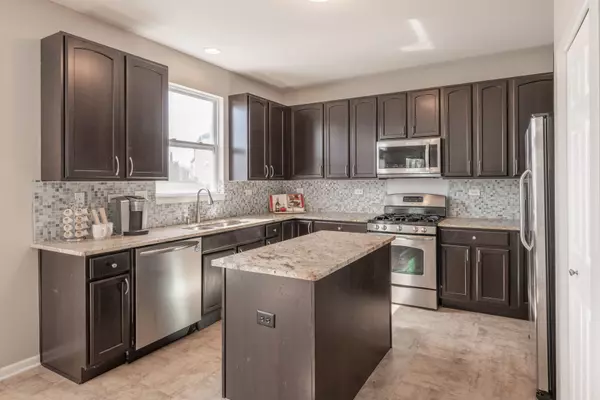$293,000
$290,000
1.0%For more information regarding the value of a property, please contact us for a free consultation.
4611 McLaren DR Oswego, IL 60543
3 Beds
2.5 Baths
2,278 SqFt
Key Details
Sold Price $293,000
Property Type Single Family Home
Sub Type Detached Single
Listing Status Sold
Purchase Type For Sale
Square Footage 2,278 sqft
Price per Sqft $128
Subdivision Hunt Club
MLS Listing ID 11070960
Sold Date 07/06/21
Bedrooms 3
Full Baths 2
Half Baths 1
HOA Fees $67/mo
Year Built 2011
Annual Tax Amount $7,553
Tax Year 2019
Lot Size 0.290 Acres
Lot Dimensions 269.73X141.82X21.06X41.44X15.94X142.01
Property Description
Welcome to the sought after community of Hunt Club with its pool, clubhouse and neighborhood elementary! This 2,278 sf home sits on almost 1/3 acre and has everything you need to move right in including a huge loft + 3 bedrooms! There is fresh paint, white trim, 9ft ceilings, 6 panel white doors, pull down/push up blinds, a Nest Thermostat and a Ring Doorbell. The kitchen is complete with granite counters, an island with electrical, stainless appliances and a glass tile backsplash. The eating area has double doors overlooking the backyard and is convenient to the family room. The living room welcomes all who enter, is home to a spacious coat closet and allows for extra space for entertaining. Upstairs you will discover a 20x13 loft with a chalk wall and a very convenient 2nd floor laundry room and a washer/dryer that is staying with the home. The Master suite has a walk in closet and private full bathroom while the other bedrooms share a full hallway bathroom. There is a full 929sf basement waiting for your finishing touches and a 420sf 2 car garage. Welcome to 4611 McLaren Dr.!
Location
State IL
County Kendall
Area Oswego
Rooms
Basement Full
Interior
Interior Features Second Floor Laundry, Walk-In Closet(s), Ceiling - 9 Foot
Heating Natural Gas
Cooling Central Air
Equipment Security System, CO Detectors, Sump Pump
Fireplace N
Appliance Range, Microwave, Dishwasher, Refrigerator, Washer, Dryer, Disposal, Stainless Steel Appliance(s)
Exterior
Parking Features Attached
Garage Spaces 2.0
Community Features Clubhouse, Park, Pool, Curbs, Sidewalks, Street Lights, Street Paved
Roof Type Asphalt
Building
Lot Description Sidewalks, Streetlights
Sewer Public Sewer
Water Public
New Construction false
Schools
Elementary Schools Hunt Club Elementary School
Middle Schools Traughber Junior High School
High Schools Oswego High School
School District 308 , 308, 308
Others
HOA Fee Include Clubhouse,Exercise Facilities,Pool
Ownership Fee Simple w/ HO Assn.
Special Listing Condition None
Read Less
Want to know what your home might be worth? Contact us for a FREE valuation!

Our team is ready to help you sell your home for the highest possible price ASAP

© 2024 Listings courtesy of MRED as distributed by MLS GRID. All Rights Reserved.
Bought with Felecia Spinks-Jackson • d'aprile properties

GET MORE INFORMATION





