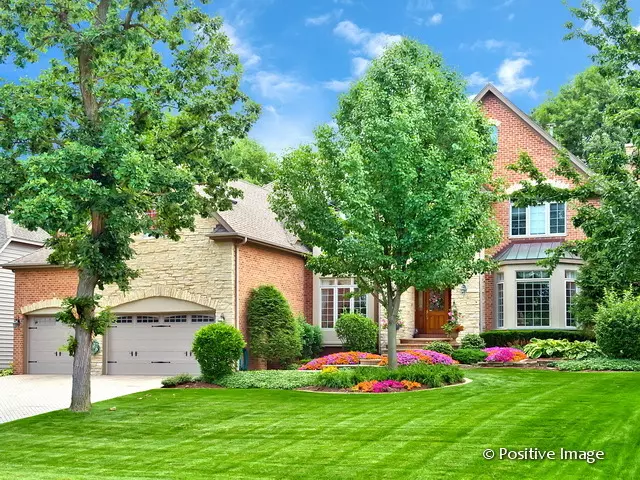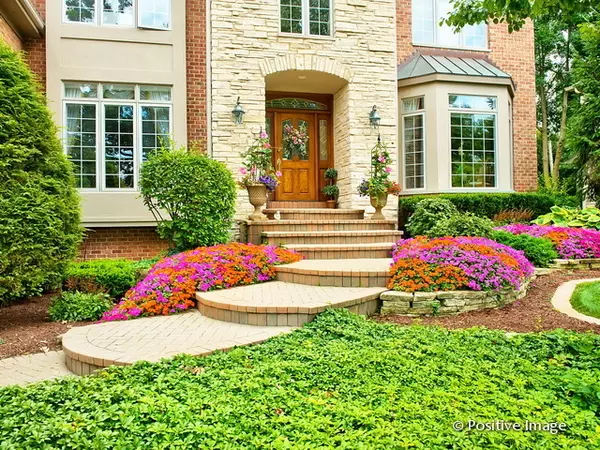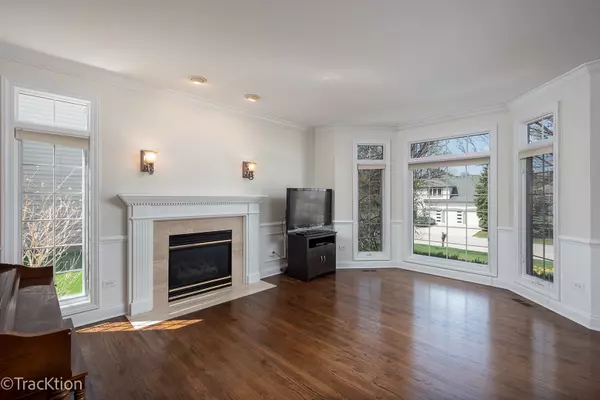$845,000
$869,900
2.9%For more information regarding the value of a property, please contact us for a free consultation.
8709 Royal Swan LN Darien, IL 60561
5 Beds
5.5 Baths
4,700 SqFt
Key Details
Sold Price $845,000
Property Type Single Family Home
Sub Type Detached Single
Listing Status Sold
Purchase Type For Sale
Square Footage 4,700 sqft
Price per Sqft $179
Subdivision Carriage Hill
MLS Listing ID 11053217
Sold Date 06/16/21
Bedrooms 5
Full Baths 5
Half Baths 1
Year Built 1995
Annual Tax Amount $18,271
Tax Year 2019
Lot Size 0.402 Acres
Lot Dimensions 92X192X86X187
Property Description
Welcome to this exceptional brick and stone home in Carriage Hill. An entertainer's dream inside and out! The spacious floor plan is perfect for everyday living as well as hosting a crowd. The stunning two story foyer leads to the spacious formal living room and dining room. The dramatic 2-story family room is open to the kitchen and features one of the four fireplaces in the home. The spacious kitchen has custom mill work, cabinetry, granite counters, high end stainless steel appliances, massive island, walk-in pantry and easy access to the mud/laundry room as well as the sun room. Don't miss the first floor bedroom/office and full bath. Take the second staircase to the additional 4 bedrooms and 3 bathrooms. The large primary suite features a fireplace, 2 walk-in closets and an ensuite bathroom with double sinks and soaking tub. Hang out in the finished basement that has a media center, game room, full bathroom and well equipped bar/kitchen area. Lots of storage in the basement as well as in the 3 car heated garage. Outstanding wooded backyard with brick patio, perennial garden and koi pond. So much to see in this spacious home! First floor freshly painted with designer chosen color. New, updated lighting in kitchen and dining room.
Location
State IL
County Du Page
Area Darien
Rooms
Basement Full
Interior
Interior Features Vaulted/Cathedral Ceilings, Skylight(s), Hardwood Floors, First Floor Bedroom, In-Law Arrangement, First Floor Full Bath
Heating Natural Gas, Electric
Cooling Central Air
Fireplaces Number 4
Fireplaces Type Wood Burning, Gas Log, Gas Starter
Equipment Humidifier, Security System, Intercom, Ceiling Fan(s), Fan-Whole House, Sump Pump, Sprinkler-Lawn, Air Purifier
Fireplace Y
Appliance Double Oven, Range, Microwave, Dishwasher, Refrigerator, Washer, Dryer, Disposal, Trash Compactor
Laundry Sink
Exterior
Exterior Feature Deck, Patio, Hot Tub, Brick Paver Patio, Storms/Screens
Parking Features Attached
Garage Spaces 3.0
Community Features Curbs, Street Lights, Street Paved
Roof Type Asphalt
Building
Lot Description Wooded
Sewer Public Sewer
Water Lake Michigan
New Construction false
Schools
Elementary Schools Concord Elementary School
Middle Schools Cass Junior High School
High Schools Hinsdale South High School
School District 63 , 63, 86
Others
HOA Fee Include None
Ownership Fee Simple
Special Listing Condition None
Read Less
Want to know what your home might be worth? Contact us for a FREE valuation!

Our team is ready to help you sell your home for the highest possible price ASAP

© 2024 Listings courtesy of MRED as distributed by MLS GRID. All Rights Reserved.
Bought with Margaret Smego • Jameson Sotheby's International Realty

GET MORE INFORMATION





