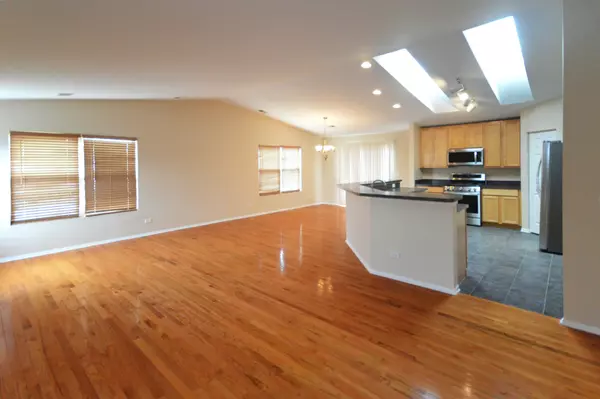$224,007
$210,000
6.7%For more information regarding the value of a property, please contact us for a free consultation.
5115 Edgewater CT Plainfield, IL 60586
2 Beds
2 Baths
1,785 SqFt
Key Details
Sold Price $224,007
Property Type Condo
Sub Type Condo,Townhouse-Ranch
Listing Status Sold
Purchase Type For Sale
Square Footage 1,785 sqft
Price per Sqft $125
Subdivision Hampton Glen
MLS Listing ID 11099705
Sold Date 06/30/21
Bedrooms 2
Full Baths 2
HOA Fees $199/mo
Rental Info Yes
Year Built 2004
Annual Tax Amount $4,757
Tax Year 2019
Lot Dimensions COMMON
Property Description
Open floor plan ranch condo over 1700 square feet! Located in the Hampton Glen Subdivision! Private Entrance! 2 Bedrooms! 2 Bathrooms! Kitchen offers brand new stainless steel appliances, 42" cabinets, pantry! Skylights! Hardwood floors through out! Vaulted Ceilings! Loft area is great space for home office! Large Master bedroom suite has walk in shower and features luxury bathroom, dual sinks, separate shower, soaker tub! White trim! Laundry room! Some rooms are freshly painted! Spend quality peaceful time on your balcony and enjoy the pond view! 2 car garage! Ponds and park! Minutes to I55, shopping and restaurants!
Location
State IL
County Will
Area Plainfield
Rooms
Basement None
Interior
Interior Features Vaulted/Cathedral Ceilings, Hardwood Floors, First Floor Bedroom, First Floor Laundry, First Floor Full Bath, Laundry Hook-Up in Unit, Walk-In Closet(s)
Heating Natural Gas, Forced Air
Cooling Central Air
Equipment CO Detectors
Fireplace N
Appliance Range, Microwave, Dishwasher, Refrigerator, Washer, Dryer, Disposal, Stainless Steel Appliance(s)
Laundry In Unit
Exterior
Exterior Feature Balcony
Parking Features Attached
Garage Spaces 2.0
Roof Type Asphalt
Building
Story 1
Sewer Public Sewer
Water Public
New Construction false
Schools
School District 30C , 30C, 204
Others
HOA Fee Include Parking,Insurance,Exterior Maintenance,Lawn Care,Snow Removal
Ownership Condo
Special Listing Condition None
Pets Allowed Cats OK, Dogs OK
Read Less
Want to know what your home might be worth? Contact us for a FREE valuation!

Our team is ready to help you sell your home for the highest possible price ASAP

© 2024 Listings courtesy of MRED as distributed by MLS GRID. All Rights Reserved.
Bought with Vickie McClusky • Keller Williams Preferred Rlty

GET MORE INFORMATION





