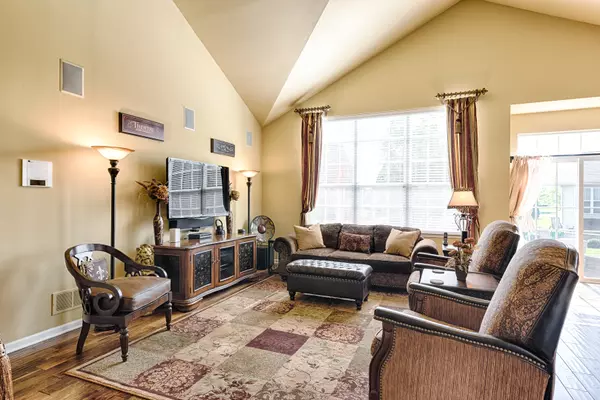$330,000
$339,800
2.9%For more information regarding the value of a property, please contact us for a free consultation.
694 Cheshire CT Oswego, IL 60543
3 Beds
3 Baths
2,452 SqFt
Key Details
Sold Price $330,000
Property Type Single Family Home
Sub Type Detached Single
Listing Status Sold
Purchase Type For Sale
Square Footage 2,452 sqft
Price per Sqft $134
Subdivision The Villas At Southbury Village
MLS Listing ID 10533995
Sold Date 02/26/20
Bedrooms 3
Full Baths 3
HOA Fees $135/mo
Year Built 2006
Annual Tax Amount $10,019
Tax Year 2018
Lot Size 10,188 Sqft
Lot Dimensions 40X135X42X90X104
Property Description
Maintenance-free luxury living on a 10,200 SF premium culdesac lot. Quality Kensington-built Braeburn model w/sought-after first floor master suite w/His & Her WICs, European luxury bath w/separate shower, soaking tub, private commode. Plus an additional bedroom & full bath on the main floor (in-law quarters or den/office); 10 ft & Volume ceilings including the expansive loft. Shows like a model w/gun metal spindles, chair rail, hand-scraped wood floors, new light fixtures, ceiling fans, Sony surround sound system. w/wall & ceiling speakers. Soaring family room open to chef's kitchen w/42" wall-hung hickory cabinets with Cocoa glaze, granite counters, stove backsplash; center island w/all new 2019 Samsung stainless appliances including 5-burner gas stove, side-by-side refrigerator, dishwasher, built-in mocrowave; Travertine floor in 1st floor laundry & first floor guest bath. Second floor features Versatile loft overlooking FR & Kit, third bedroom, full bath, and two large walk-in closets; so much storage space! Wonderful outdoor living: Stunning paver brick patio w/decorative wall, privacy birm, professional landscaping/mature trees; new asphalt driveway 2017; Super clean/functional finished/painted garage w/Coleman storage cabinets, interlocking all weather floor mat, metal ceiling storage. 1444 SF insulated basement w/3-piece rough-in plumbing for future expansion. Covered concrete entry porch;High-efficiency 90% HVAC, humidifier, water softener, Ecobee smart thermostat; Upgrade architectural shingle roof. Lovingly cared-for one owner home, seller hates to leave. Walk to swim club, terrific neighborhood w/easy access to parks, ponds, walk/bike paths, shopping, restaurants. No more snow to shovel or grass to mow. Neighborhood club house/pool/tennis community a short walk away. Move up to a life-style in this impeccable home!
Location
State IL
County Kendall
Area Oswego
Rooms
Basement Full
Interior
Interior Features Vaulted/Cathedral Ceilings, Hardwood Floors, First Floor Bedroom, First Floor Laundry, First Floor Full Bath, Walk-In Closet(s)
Heating Natural Gas, Forced Air
Cooling Central Air
Equipment Humidifier, Water-Softener Owned, TV-Cable, CO Detectors, Ceiling Fan(s), Sump Pump
Fireplace N
Appliance Range, Microwave, Dishwasher, Refrigerator, Disposal, Stainless Steel Appliance(s), Water Softener Owned
Exterior
Exterior Feature Porch, Brick Paver Patio
Parking Features Attached
Garage Spaces 2.0
Community Features Clubhouse, Pool, Tennis Courts, Sidewalks
Roof Type Asphalt
Building
Lot Description Cul-De-Sac, Landscaped
Sewer Public Sewer
Water Public
New Construction false
Schools
Elementary Schools Southbury Elementary School
Middle Schools Traughber Junior High School
High Schools Oswego High School
School District 308 , 308, 308
Others
HOA Fee Include Insurance,Clubhouse,Exercise Facilities,Pool,Lawn Care,Snow Removal
Ownership Fee Simple w/ HO Assn.
Special Listing Condition None
Read Less
Want to know what your home might be worth? Contact us for a FREE valuation!

Our team is ready to help you sell your home for the highest possible price ASAP

© 2024 Listings courtesy of MRED as distributed by MLS GRID. All Rights Reserved.
Bought with Jan Klein • Coldwell Banker Residential

GET MORE INFORMATION





