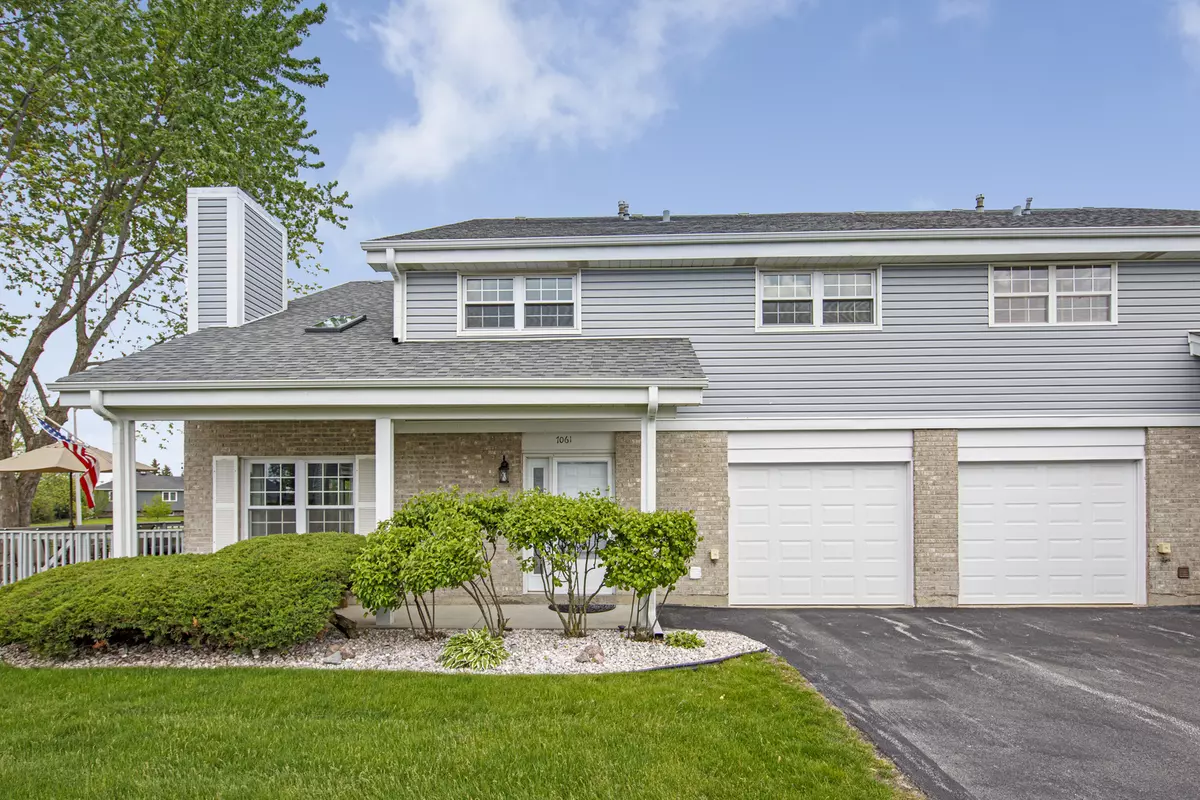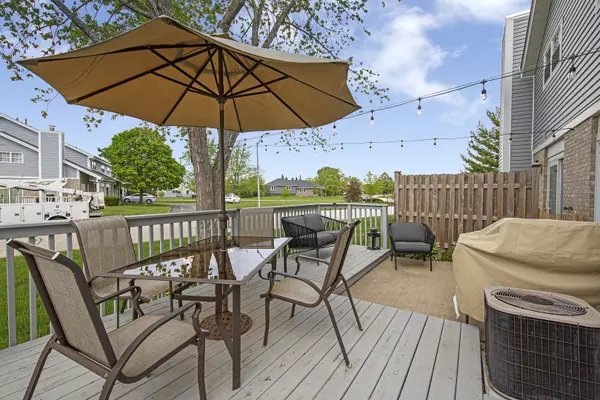$225,000
$209,900
7.2%For more information regarding the value of a property, please contact us for a free consultation.
7061 coachwood TRL Tinley Park, IL 60477
2 Beds
2.5 Baths
1,464 SqFt
Key Details
Sold Price $225,000
Property Type Condo
Sub Type Condo,Townhouse-2 Story
Listing Status Sold
Purchase Type For Sale
Square Footage 1,464 sqft
Price per Sqft $153
Subdivision Steeple Run
MLS Listing ID 11101631
Sold Date 07/09/21
Bedrooms 2
Full Baths 2
Half Baths 1
HOA Fees $190/mo
Rental Info Yes
Year Built 1991
Annual Tax Amount $3,990
Tax Year 2019
Lot Dimensions COMMON
Property Description
Just when you thought there was no inventory this immaculate property comes on the market! Nothing to do but move in. This two story townhouse style condo is situated just a short drive from downtown Tinley Park with easy access to Harlem Ave, I-80, I-57 and I-294. This property offers an extra large grandfathered deck with fresh stain and lattice for entertaining. The interior shows like a model with updates throughout including new outlets and switches, interior doors, trim, crown and paint. The kitchen has been updated with maple cabinets, granite counters, travertine backsplash, floor tile and can lights. Additionally the living room, entry way and 1/2 bath flooring has been updated with new aqua guard vinyl planking. 1st floor 1/2 bathroom offers an updated vanity and the fireplace mantle has been improved with travertine stone/tile. Upstairs offers a two full bedrooms and baths. The master bathroom off the loft has been completely updated with custom tile, cabinets, counters, fixtures, shower and sink. As if this were not enough, the exterior of the property has been updated to include a newer roof, skylight, driveway, porch, doors, windows, siding, gutters, downspouts, garage door, privacy fence and exterior lighting. Look no further and move right in. Make an appointment and come make this house your home today!
Location
State IL
County Cook
Area Tinley Park
Rooms
Basement None
Interior
Interior Features Vaulted/Cathedral Ceilings, First Floor Laundry, Storage
Heating Natural Gas, Forced Air
Cooling Central Air
Fireplaces Number 1
Fireplaces Type Gas Starter
Equipment Ceiling Fan(s)
Fireplace Y
Appliance Range, Microwave, Dishwasher, Refrigerator, Washer, Dryer
Exterior
Exterior Feature Deck, Patio, End Unit
Parking Features Attached
Garage Spaces 1.0
Amenities Available None
Roof Type Asphalt
Building
Lot Description Common Grounds
Story 2
Sewer Public Sewer, Sewer-Storm
Water Lake Michigan
New Construction false
Schools
School District 146 , 146, 228
Others
HOA Fee Include Insurance,Exterior Maintenance,Lawn Care,Scavenger,Snow Removal
Ownership Condo
Special Listing Condition None
Pets Allowed Cats OK, Dogs OK
Read Less
Want to know what your home might be worth? Contact us for a FREE valuation!

Our team is ready to help you sell your home for the highest possible price ASAP

© 2024 Listings courtesy of MRED as distributed by MLS GRID. All Rights Reserved.
Bought with Kanton Harzich • @properties

GET MORE INFORMATION





