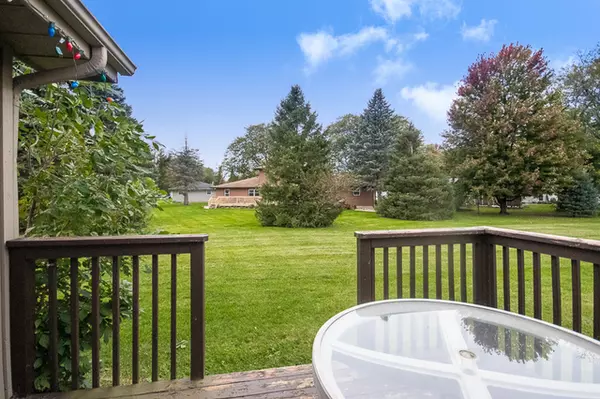$78,000
$75,000
4.0%For more information regarding the value of a property, please contact us for a free consultation.
1109 Lillian LN Sandwich, IL 60548
2 Beds
1 Bath
974 SqFt
Key Details
Sold Price $78,000
Property Type Townhouse
Sub Type Townhouse-Ranch
Listing Status Sold
Purchase Type For Sale
Square Footage 974 sqft
Price per Sqft $80
Subdivision Country View Townhomes
MLS Listing ID 10548980
Sold Date 12/20/19
Bedrooms 2
Full Baths 1
HOA Fees $150/mo
Rental Info Yes
Year Built 1977
Annual Tax Amount $2,760
Tax Year 2018
Lot Dimensions 32X82X32X82
Property Description
Nice ranch style 2 bedroom, one bath, end unit town home. Entryway welcomes you into the large living room with wood laminate flooring. Spacious bedrooms with ample closet space. Eat in kitchen plus a laundry room that leads to the garage. Newly remodeled bathroom. All appliances stay including the washer and dryer. Kitchen appliances were new in 2017. Window treatments stay also. Here is a chance to own your own home for less than rent. Reasonable taxes too. No homestead exemption so taxes will go down if owner occupied. Easy to show.
Location
State IL
County De Kalb
Area Sandwich
Rooms
Basement None
Interior
Interior Features Wood Laminate Floors, First Floor Bedroom, First Floor Laundry, First Floor Full Bath
Heating Electric
Cooling Window/Wall Units - 2
Fireplace N
Appliance Range, Dishwasher, Refrigerator, Washer, Dryer
Exterior
Exterior Feature Deck, End Unit
Parking Features Attached
Garage Spaces 1.0
Building
Lot Description Corner Lot
Story 1
Sewer Public Sewer
Water Public
New Construction false
Schools
School District 430 , 430, 430
Others
HOA Fee Include Insurance,Exterior Maintenance,Lawn Care,Scavenger,Snow Removal
Ownership Fee Simple w/ HO Assn.
Special Listing Condition None
Pets Allowed Cats OK, Dogs OK
Read Less
Want to know what your home might be worth? Contact us for a FREE valuation!

Our team is ready to help you sell your home for the highest possible price ASAP

© 2024 Listings courtesy of MRED as distributed by MLS GRID. All Rights Reserved.
Bought with Ann Blair • RE/MAX Professionals Select

GET MORE INFORMATION





