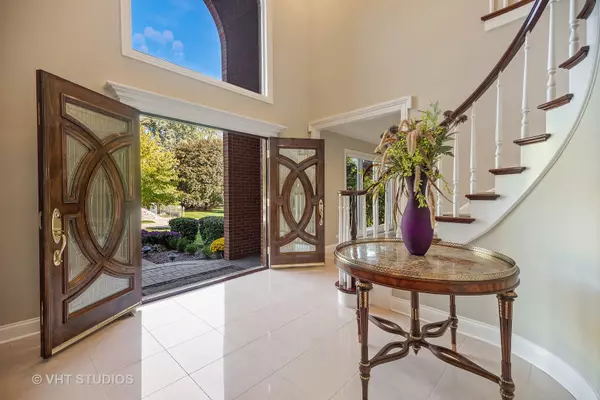$800,000
$849,000
5.8%For more information regarding the value of a property, please contact us for a free consultation.
188 Dinah RD Medinah, IL 60157
4 Beds
5 Baths
4,541 SqFt
Key Details
Sold Price $800,000
Property Type Single Family Home
Sub Type Detached Single
Listing Status Sold
Purchase Type For Sale
Square Footage 4,541 sqft
Price per Sqft $176
MLS Listing ID 10531763
Sold Date 11/08/19
Bedrooms 4
Full Baths 5
Year Built 2000
Annual Tax Amount $20,870
Tax Year 2018
Lot Size 0.410 Acres
Lot Dimensions 100 X 100 X 121 X 40 X 217
Property Description
Custom craftsmanship built home with all the bells and whistles, and more! Your guests will be welcomed in this 2 story spiral staircase foyer. Main level open concept with gourmet kitchen offering an abundance of cherry cabinets & counters, plus top of the line appliances. Spacious family room with built ins and tons of windows, offering ample natural light. Enjoy entertaining in this private dining or living room as well. Mud room with custom cabinets and closets, off heated 3 car garage. Main level office plus full bath. Luxury master suite with extra seating area, spa like bath w/ body spray shower, & heated floors, enormous walk in his/her custom closets. Additional Jack-n-Jill bedrooms/bath plus second en-suite complete this 2nd story. Don't forget the full finished basement with recreation room offering a gas fireplace, private gym with full bath, fully equipped theater room with 2 level theater seating and wet bet, plus 1800 bottle refrigerated wine cellar; all perfect for entertaining. Enjoy your private yard with brick paver patio, beautiful hardscape & invisible fence. If you own a business or looking to start one, you won't want to miss the separate office space above the garage. Direct access through separate office door for your clients/guests. Medinah address but Bloomingdale schools! Close to expressway, Metra and more!
Location
State IL
County Du Page
Area Medinah
Rooms
Basement Full
Interior
Interior Features Vaulted/Cathedral Ceilings, Bar-Wet, Hardwood Floors, Heated Floors, First Floor Laundry, First Floor Full Bath
Heating Natural Gas, Forced Air, Zoned
Cooling Central Air
Fireplaces Number 2
Fireplaces Type Gas Log
Equipment Humidifier, Water-Softener Owned, Central Vacuum, Security System, CO Detectors, Ceiling Fan(s), Sump Pump, Sprinkler-Lawn, Backup Sump Pump;, Radon Mitigation System, Generator
Fireplace Y
Appliance Range, Microwave, Dishwasher, High End Refrigerator, Freezer, Washer, Dryer, Disposal, Stainless Steel Appliance(s), Built-In Oven, Range Hood
Exterior
Exterior Feature Patio, Brick Paver Patio, Storms/Screens, Invisible Fence
Parking Features Attached
Garage Spaces 3.0
Community Features Street Paved
Roof Type Asphalt
Building
Lot Description Fenced Yard
Sewer Public Sewer
Water Public
New Construction false
Schools
Elementary Schools Erickson Elementary School
Middle Schools Westfield Middle School
High Schools Lake Park High School
School District 13 , 13, 108
Others
HOA Fee Include None
Ownership Fee Simple
Special Listing Condition None
Read Less
Want to know what your home might be worth? Contact us for a FREE valuation!

Our team is ready to help you sell your home for the highest possible price ASAP

© 2024 Listings courtesy of MRED as distributed by MLS GRID. All Rights Reserved.
Bought with Rita Neri • RE/MAX Premier

GET MORE INFORMATION





