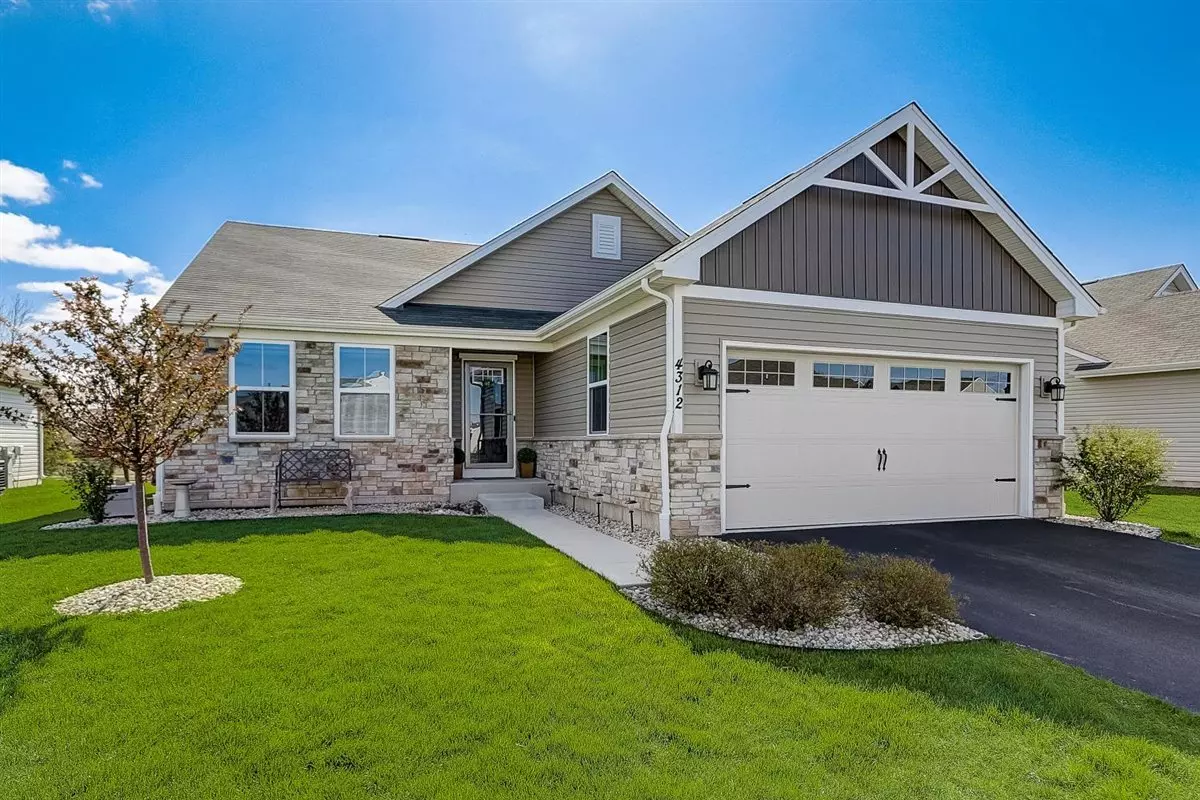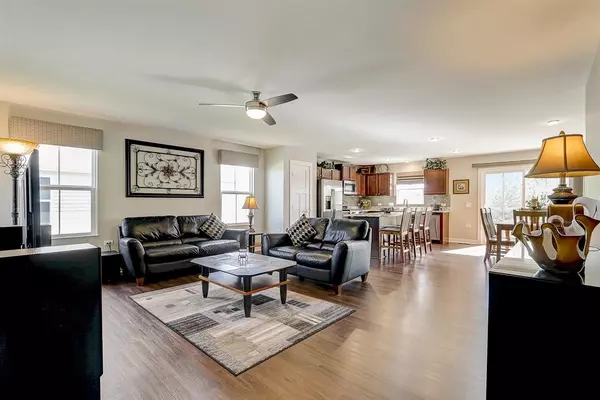$340,000
$344,000
1.2%For more information regarding the value of a property, please contact us for a free consultation.
4312 E Millbrook CIR Yorkville, IL 60560
3 Beds
2 Baths
1,559 SqFt
Key Details
Sold Price $340,000
Property Type Single Family Home
Sub Type Detached Single
Listing Status Sold
Purchase Type For Sale
Square Footage 1,559 sqft
Price per Sqft $218
Subdivision Grande Reserve
MLS Listing ID 11048797
Sold Date 06/15/21
Bedrooms 3
Full Baths 2
HOA Fees $120/mo
Year Built 2018
Annual Tax Amount $7,000
Tax Year 2019
Lot Size 6,229 Sqft
Lot Dimensions 6262
Property Description
So much better than new with over $40,000 in upgrades in the last few years! This well-appointed, stunning ranch home has an open-concept flow that lets in lots of natural light. Lovely, wide entryway welcomes you into this home with wood laminate flooring throughout the living room and kitchen. Upgraded carpet and premium softgel padding in all the bedrooms. Unbelievable kitchen with custom over-sized island, Atlas White granite counters, Blanco composite sink, glass tile backsplash, SS appliances and upgraded cabinets. Private primary suite with large walk-in closet and upgraded ensuite with easy access barn door entry. Two other large bedrooms at the front of the house. So many extra upgrades that you cannot get from the builder- Sherwin Williams Agreeable Grey paint throughout, upgraded cellulose blinds on the windows, framed mirrors in the bathrooms, ceiling fans, and upgraded light fixtures in the kitchen and foyer. Lovely paver patio in the backyard and gorgeous, professional landscaping in the front and back. This home also features a FULL basement for the possibility of even more living space! Welcome home to this maintenance-free community!
Location
State IL
County Kendall
Area Yorkville / Bristol
Rooms
Basement Full
Interior
Interior Features Wood Laminate Floors, Walk-In Closet(s)
Heating Natural Gas, Forced Air
Cooling Central Air
Equipment Humidifier, CO Detectors, Ceiling Fan(s), Fan-Attic Exhaust, Fan-Whole House, Sump Pump, Backup Sump Pump;
Fireplace N
Appliance Range, Microwave, Dishwasher, Refrigerator, Washer, Dryer, Disposal, Stainless Steel Appliance(s)
Laundry Gas Dryer Hookup, Laundry Closet
Exterior
Exterior Feature Porch, Brick Paver Patio, Storms/Screens
Parking Features Attached
Garage Spaces 2.0
Community Features Curbs, Sidewalks, Street Lights, Street Paved
Building
Sewer Public Sewer
Water Public
New Construction false
Schools
Elementary Schools Autumn Creek Elementary School
Middle Schools Yorkville Middle School
High Schools Yorkville High School
School District 115 , 115, 115
Others
HOA Fee Include Lawn Care,Snow Removal,Other
Ownership Fee Simple w/ HO Assn.
Special Listing Condition None
Read Less
Want to know what your home might be worth? Contact us for a FREE valuation!

Our team is ready to help you sell your home for the highest possible price ASAP

© 2024 Listings courtesy of MRED as distributed by MLS GRID. All Rights Reserved.
Bought with Scott Wiley • Redfin Corporation

GET MORE INFORMATION





