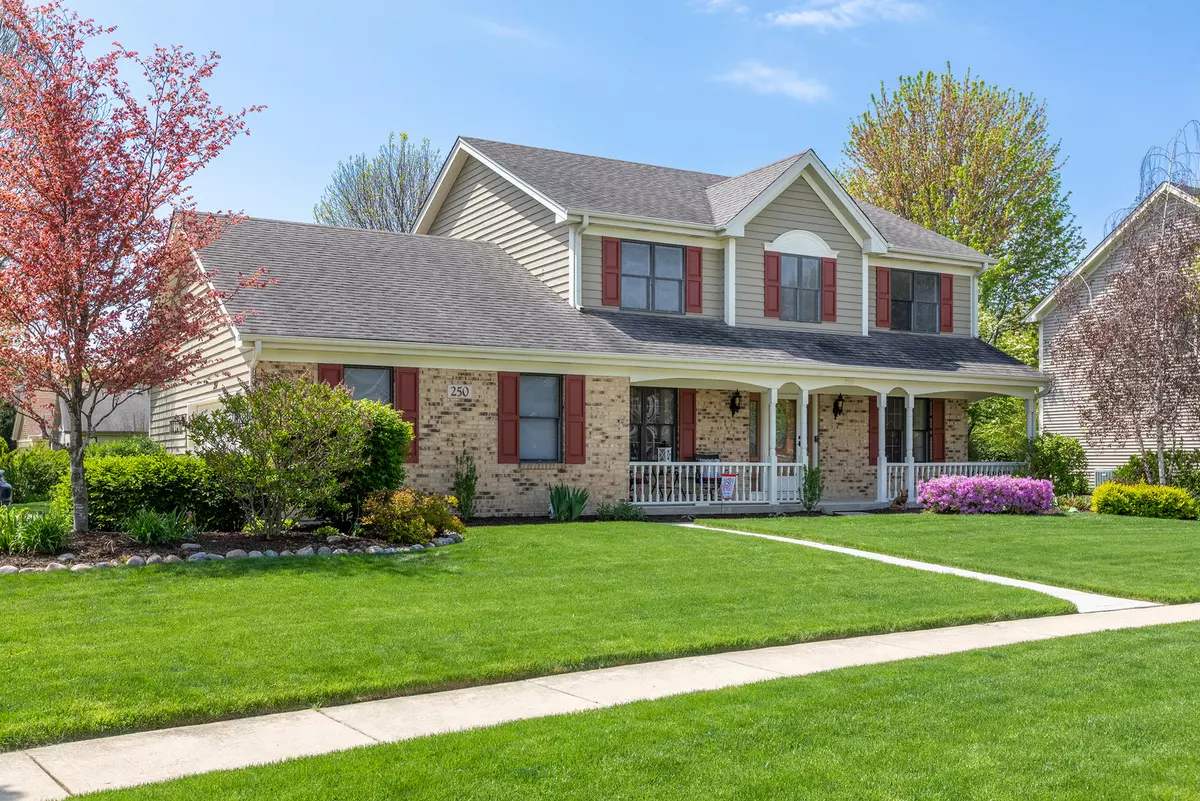$375,000
$359,900
4.2%For more information regarding the value of a property, please contact us for a free consultation.
250 Woodside DR West Chicago, IL 60185
4 Beds
2.5 Baths
2,177 SqFt
Key Details
Sold Price $375,000
Property Type Single Family Home
Sub Type Detached Single
Listing Status Sold
Purchase Type For Sale
Square Footage 2,177 sqft
Price per Sqft $172
Subdivision Willow Creek
MLS Listing ID 11083168
Sold Date 07/09/21
Bedrooms 4
Full Baths 2
Half Baths 1
HOA Fees $13/ann
Year Built 1992
Annual Tax Amount $9,610
Tax Year 2019
Lot Size 0.292 Acres
Lot Dimensions 105 X 122
Property Description
This amazing home backs to green space and a distant pond! Notice this fine home's strong curb appeal with it's side-load garage, lovely deep front porch and 3 car wide driveway. This well maintained home has your formal and informal entertaining covered! The living room offers a bright window. The formal dining room is perfect with it's newer hardwood floor, double window and lighting.The open kitchen with it's refinished hardwood floor offers stainless steel appliances (refrig + O/R in 2019), granite countertops and a breakfast bay area. Relax in your large family room with a beautiful brick fireplace and built-in shelves. Convenient first floor laundry with a sink, closet and a door to the back yard. Upstairs the primary bedroom offers a private bath and 2 closets. The 2nd level is completed by 3 additional bedrooms with big closet space and the upgraded hall bath. Your basement is finished and features a recreation room, a workout gym and plenty of storage. The private backyard with a paver patio is waiting for you to relax under the stars. +++ Freshly painted, upgraded lighting and new carpet in LR/FR. This amazing home is steps from the elementary school, a short walk to the Prairie Path or Reed-Keppler Park. Minutes to Wheaton Academy, the Metra train station and NW Central DuPage Hospital. This is a beauty!
Location
State IL
County Du Page
Area West Chicago
Rooms
Basement Full
Interior
Interior Features Hardwood Floors, First Floor Laundry, Walk-In Closet(s)
Heating Natural Gas, Forced Air
Cooling Central Air
Fireplaces Number 1
Fireplaces Type Wood Burning, Gas Log, Gas Starter
Equipment Humidifier, Ceiling Fan(s), Sump Pump
Fireplace Y
Appliance Range, Dishwasher, Refrigerator, Disposal, Stainless Steel Appliance(s)
Laundry Sink
Exterior
Exterior Feature Patio, Porch
Garage Attached
Garage Spaces 2.0
Community Features Park, Lake, Curbs, Sidewalks, Street Lights, Street Paved
Roof Type Asphalt
Building
Sewer Public Sewer
Water Public
New Construction false
Schools
Elementary Schools Wegner Elementary School
Middle Schools Leman Middle School
High Schools Community High School
School District 33 , 33, 94
Others
HOA Fee Include Insurance,Lake Rights
Ownership Fee Simple
Special Listing Condition None
Read Less
Want to know what your home might be worth? Contact us for a FREE valuation!

Our team is ready to help you sell your home for the highest possible price ASAP

© 2024 Listings courtesy of MRED as distributed by MLS GRID. All Rights Reserved.
Bought with Holly Connors • @properties

GET MORE INFORMATION





