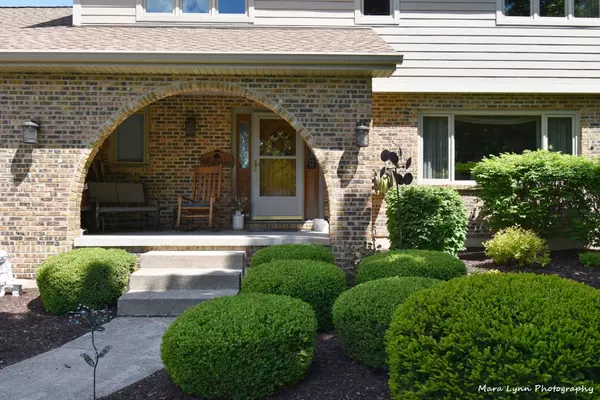$465,000
$475,000
2.1%For more information regarding the value of a property, please contact us for a free consultation.
1211 Trillium CT Batavia, IL 60510
4 Beds
3.5 Baths
2,346 SqFt
Key Details
Sold Price $465,000
Property Type Single Family Home
Sub Type Detached Single
Listing Status Sold
Purchase Type For Sale
Square Footage 2,346 sqft
Price per Sqft $198
Subdivision Woodland Hills
MLS Listing ID 11064255
Sold Date 06/29/21
Bedrooms 4
Full Baths 3
Half Baths 1
Year Built 1980
Annual Tax Amount $10,494
Tax Year 2019
Lot Size 0.490 Acres
Lot Dimensions 213X100X211X102
Property Description
Pride of ownership can be seen throughout this immaculate well cared for family home. Home features many updates including Brazilian Cherry floors & new roof, kitchen with gorgeous Cherry cabinets, Silestone countertops, SS appliances, opening to a great family room with brick gas fireplace, skylights, spiral staircase access to loft & French doors to sun room overlooking a professionally maintained yard with in-ground heated cement Barrington pool to feel like you are vacationing in your own back yard. Master bedroom includes a walk in closet & bath with walk in shower. 3 additional bedrooms with ample closet space. Bedroom 4 has direct access to loft, that overlooks family room. Finished basement with rec room & kitchenette, craft room, work shop, & full bath with steam shower. Unbelievable 4 car heated garage with epoxy floor. Great location, short commute to I-88. Well maintained & loved waiting for your family to call it home. Nothing to do but move in & get your summer started. New roof, skylights gutters 2020 and driveway redone 2016Pool has a "Protect a Child Fencing"! Please follow covid 19 guidelines.
Location
State IL
County Kane
Area Batavia
Rooms
Basement Full
Interior
Interior Features Vaulted/Cathedral Ceilings, Skylight(s), Hardwood Floors, First Floor Laundry
Heating Natural Gas, Forced Air
Cooling Central Air
Fireplaces Number 1
Fireplaces Type Gas Starter
Equipment Humidifier, Central Vacuum, CO Detectors, Ceiling Fan(s), Sump Pump, Radon Mitigation System
Fireplace Y
Appliance Range, Microwave, Dishwasher, Refrigerator, Washer, Dryer
Exterior
Exterior Feature Patio, In Ground Pool
Parking Features Attached
Garage Spaces 4.0
Community Features Street Lights, Street Paved
Roof Type Asphalt
Building
Lot Description Fenced Yard, Landscaped
Sewer Public Sewer
Water Public
New Construction false
Schools
School District 101 , 101, 101
Others
HOA Fee Include None
Ownership Fee Simple
Special Listing Condition None
Read Less
Want to know what your home might be worth? Contact us for a FREE valuation!

Our team is ready to help you sell your home for the highest possible price ASAP

© 2024 Listings courtesy of MRED as distributed by MLS GRID. All Rights Reserved.
Bought with Joseph Kersjes • Mark Allen Realty, LLC

GET MORE INFORMATION





