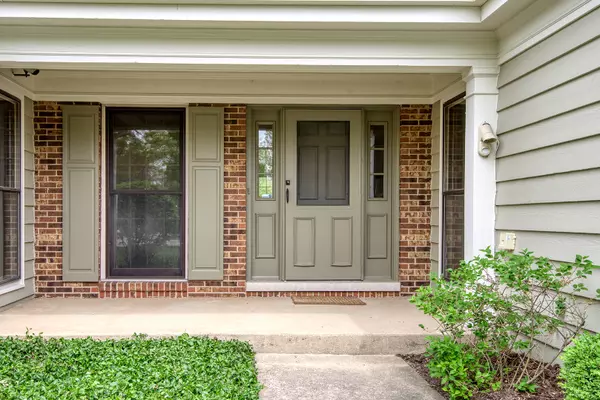$575,000
$599,000
4.0%For more information regarding the value of a property, please contact us for a free consultation.
2546 Osage DR Glenview, IL 60026
3 Beds
2.5 Baths
2,207 SqFt
Key Details
Sold Price $575,000
Property Type Single Family Home
Sub Type Detached Single
Listing Status Sold
Purchase Type For Sale
Square Footage 2,207 sqft
Price per Sqft $260
Subdivision Indian Ridge
MLS Listing ID 11081180
Sold Date 06/29/21
Style Ranch
Bedrooms 3
Full Baths 2
Half Baths 1
HOA Fees $52/qua
Year Built 1983
Annual Tax Amount $14,232
Tax Year 2019
Lot Size 0.376 Acres
Lot Dimensions 171 X 14 X 184 X 131X 50
Property Description
Ranch living at its finest in Indian Ridge! Gracious Foyer leads into majestic Living Room with beamed vaulted ceilings and views of the backyard. Adjacent Family Room with brick surround fireplace & sliding glass doors to patio opens to eat-in Kitchen with gleaming hardwood floors, oak cabinetry, corian counters and Breakfast Room. Intimate Dining Room is cleverly tucked between living spaces and Kitchen making entertaining effortless. Huge Owners Suite with pastoral-like setting views, walk-in closet & en suite with dual vanity sinks & stand up shower. Bedrooms Two and Three with spacious closets share Hall Bath. Laundry/Mud Room & 2.5 car garage complete the main level. Unfinished Lower Level awaits your design ideas! Just blocks to Indian Ridge Park, award winning Glenbrook South High School & minutes to shopping, dining, ice-rink, golf, recreation & more! Check out 3D tour and video.
Location
State IL
County Cook
Area Glenview / Golf
Rooms
Basement Full
Interior
Interior Features Vaulted/Cathedral Ceilings, Bar-Wet, Hardwood Floors, First Floor Bedroom, First Floor Laundry, First Floor Full Bath
Heating Natural Gas, Forced Air
Cooling Central Air
Fireplaces Number 1
Fireplaces Type Gas Starter
Equipment Sump Pump, Sprinkler-Lawn
Fireplace Y
Appliance Double Oven, Dishwasher, Refrigerator, Washer, Dryer, Disposal, Cooktop, Range Hood
Exterior
Exterior Feature Patio
Parking Features Attached
Garage Spaces 2.0
Community Features Park
Roof Type Shake
Building
Sewer Public Sewer
Water Public
New Construction false
Schools
Elementary Schools Henry Winkelman Elementary Schoo
Middle Schools Field School
High Schools Glenbrook South High School
School District 31 , 31, 225
Others
HOA Fee Include Insurance,Other
Ownership Fee Simple
Special Listing Condition None
Read Less
Want to know what your home might be worth? Contact us for a FREE valuation!

Our team is ready to help you sell your home for the highest possible price ASAP

© 2024 Listings courtesy of MRED as distributed by MLS GRID. All Rights Reserved.
Bought with Jay Crowley • Coldwell Banker Realty

GET MORE INFORMATION




