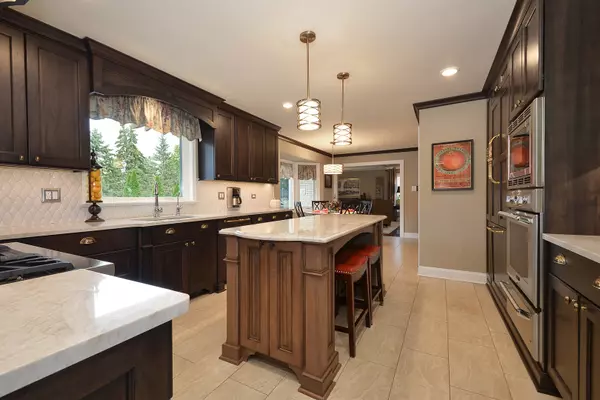$737,000
$737,000
For more information regarding the value of a property, please contact us for a free consultation.
398 Whispering Pines CT Inverness, IL 60010
5 Beds
3.5 Baths
3,674 SqFt
Key Details
Sold Price $737,000
Property Type Single Family Home
Sub Type Detached Single
Listing Status Sold
Purchase Type For Sale
Square Footage 3,674 sqft
Price per Sqft $200
Subdivision Whispering Pines
MLS Listing ID 10564272
Sold Date 12/20/19
Style Colonial
Bedrooms 5
Full Baths 3
Half Baths 1
Year Built 1986
Annual Tax Amount $13,853
Tax Year 2018
Lot Size 0.970 Acres
Lot Dimensions 216X241X189X184
Property Description
This property is special! Completely redone from top to bottom, gorgeous both inside & out! Plus it's all brick in a cul-de-sac. The backyard is a paradise with in-ground heated pool, water slide, fire pit, accent lighting, extensive landscaping creating privacy & still plenty of yard to throw a ball or practice soccer. The island kitchen is spectacular with Thermador appliances, custom Amish cabinetry, crown molding, recessed lighting, quartzite counters, pillow tile backslash, & a coffee maker built right into the wall with reverse osmosis system water lines directly to it and the fridge. This impressive kitchen is open to the family room with upgraded gas fireplace insert, new mantel & a new coffered ceiling. All this is at the back of the home overlooking the outdoor paradise. At the front of the home is a traditional living room with hardwood floor and gas fireplace. The elegant dining room is at the front of the home as well. On the main level is a bedroom adjacent to a full bath perfect for guests or an in-law suite. The basement has been completed redone with new flooring, an upgraded ceiling, LED lighting and bar complete with beverage fridge making this place perfect for entertaining! The master suite is spacious & beautiful with a remodeled bath with double sink, free standing tub, shower. Plus there is a balcony overlooking the backyard and pool. So many upgrades have been done to this home. Updates Include: Lower Level 2019, Main Floor Half Bath 2018, Main Floor Full Bath 2018, Family Room 2018, New Water Slide & Accent Lighting & Fencing 2018, New Pool Heater 2018, New Vinyl Pool Liner 2017, New Windows/Sliders & Trim 2016, Master Bath 2016, Front Hardscaping & Landscaping 2016, Pool Hardscape Upgrades 2015, Fire Pit 2015, New garage Doors 2014, Kitchen 2013, New Front Door & Railings 2013, Concrete Ribbon on Driveway 2013, Can Lighting & Ceiling Fans, Refinished Stairs & Upstairs Hall, New Gutters, Hot water Heater 2012 and more. This is a great opportunity!
Location
State IL
County Cook
Area Inverness
Rooms
Basement Full
Interior
Interior Features Skylight(s), Hardwood Floors, First Floor Laundry, First Floor Full Bath
Heating Natural Gas, Forced Air, Sep Heating Systems - 2+, Zoned
Cooling Central Air, Zoned
Fireplaces Number 2
Fireplaces Type Gas Log, Gas Starter
Equipment Humidifier, Water-Softener Owned, Central Vacuum, Intercom, Ceiling Fan(s), Sump Pump, Backup Sump Pump;, Radon Mitigation System
Fireplace Y
Appliance Double Oven, Microwave, Dishwasher, Refrigerator, Washer, Dryer, Disposal, Stainless Steel Appliance(s)
Exterior
Exterior Feature Balcony, Patio, Dog Run, Brick Paver Patio, In Ground Pool, Outdoor Grill, Fire Pit
Parking Features Attached
Garage Spaces 3.0
Roof Type Asphalt
Building
Lot Description Cul-De-Sac
Sewer Septic-Private
Water Private Well
New Construction false
Schools
Elementary Schools Grove Avenue Elementary School
Middle Schools Barrington Middle School Prairie
High Schools Barrington High School
School District 220 , 220, 220
Others
HOA Fee Include None
Ownership Fee Simple
Special Listing Condition None
Read Less
Want to know what your home might be worth? Contact us for a FREE valuation!

Our team is ready to help you sell your home for the highest possible price ASAP

© 2025 Listings courtesy of MRED as distributed by MLS GRID. All Rights Reserved.
Bought with Faisal Raja • Realty Executives The Group
GET MORE INFORMATION





