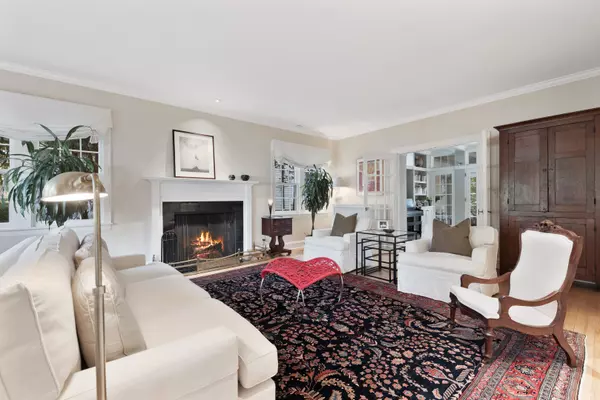$874,000
$899,000
2.8%For more information regarding the value of a property, please contact us for a free consultation.
892 Valley RD Glencoe, IL 60022
5 Beds
3.5 Baths
3,005 SqFt
Key Details
Sold Price $874,000
Property Type Single Family Home
Sub Type Detached Single
Listing Status Sold
Purchase Type For Sale
Square Footage 3,005 sqft
Price per Sqft $290
MLS Listing ID 10584037
Sold Date 03/25/20
Style Colonial
Bedrooms 5
Full Baths 3
Half Baths 1
Year Built 1927
Annual Tax Amount $15,153
Tax Year 2018
Lot Size 0.251 Acres
Lot Dimensions 155X61X193X71
Property Description
Picture perfect center hall colonial, seamlessly expanded by Morgante-Wilson Architects. Lovely views and light throughout. Oak hardwood floors, arches, French doors and the original 1920s moldings are lovingly preserved and matched in the addition. Custom cabinetry in kitchen, library and master bath. A gourmet kitchen with double sinks and ovens connects to a light-filled breakfast room with a vaulted ceiling and adjacent deck. The family room opens to the library and enclosed porch. A mudroom completes the first level. On the second level, the large master bedroom with cathedral ceiling has a marble bath with 2 sinks and a separate tub and shower, brightened by a window and skylight. A spacious walk-in closet and upstairs deck complete the bedroom suite. There are 3 additional bedrooms and a hall full bath on this level.The home measures 3,005 sq feet, not including the 1,661 sq foot partially finished basement, which includes a nanny bedroom and an additional full bath. A 2.1 car garage is set in a deep yard with mature oak trees, beautifully landscaped with shade-tolerant perennials. Brand new cedar shake roof (2019) and low taxes for this highly desirable street in Glencoe.
Location
State IL
County Cook
Area Glencoe
Rooms
Basement Full
Interior
Interior Features Vaulted/Cathedral Ceilings, Skylight(s)
Heating Natural Gas, Forced Air, Steam, Sep Heating Systems - 2+
Cooling Central Air, Space Pac
Fireplaces Number 1
Fireplaces Type Wood Burning
Equipment Humidifier, Security System, Sump Pump, Sprinkler-Lawn
Fireplace Y
Appliance Double Oven, Range, Dishwasher, Refrigerator
Exterior
Exterior Feature Deck, Porch Screened
Parking Features Detached
Garage Spaces 2.1
Community Features Park, Curbs
Roof Type Shake
Building
Lot Description Landscaped
Sewer Sewer-Storm
Water Public
New Construction false
Schools
Elementary Schools South Elementary School
Middle Schools Central School
High Schools New Trier Twp H.S. Northfield/Wi
School District 35 , 35, 203
Others
HOA Fee Include None
Ownership Fee Simple
Special Listing Condition Exclusions-Call List Office
Read Less
Want to know what your home might be worth? Contact us for a FREE valuation!

Our team is ready to help you sell your home for the highest possible price ASAP

© 2024 Listings courtesy of MRED as distributed by MLS GRID. All Rights Reserved.
Bought with Kira Spivack • Jameson Sotheby's International Realty

GET MORE INFORMATION





