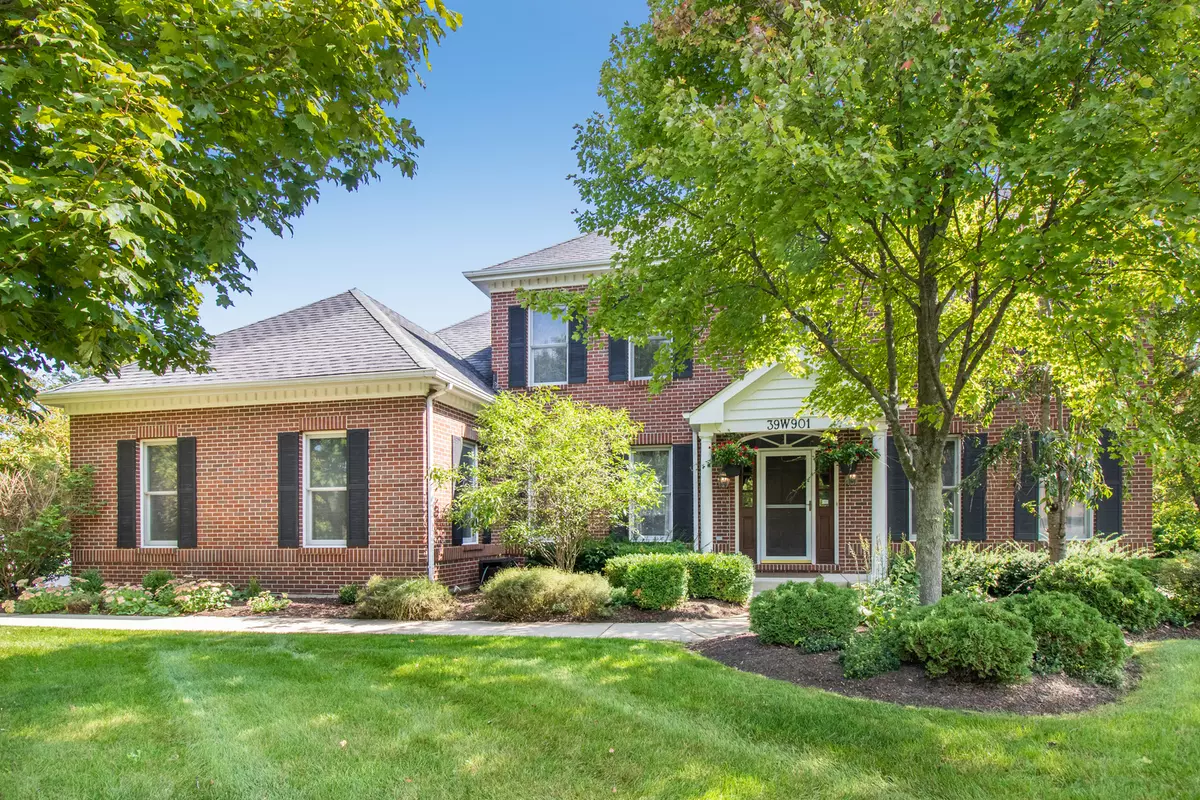$505,000
$539,000
6.3%For more information regarding the value of a property, please contact us for a free consultation.
39W901 Carl Sandburg RD St. Charles, IL 60175
5 Beds
3.5 Baths
4,264 SqFt
Key Details
Sold Price $505,000
Property Type Single Family Home
Sub Type Detached Single
Listing Status Sold
Purchase Type For Sale
Square Footage 4,264 sqft
Price per Sqft $118
Subdivision Fox Mill
MLS Listing ID 10679153
Sold Date 06/22/20
Style Colonial
Bedrooms 5
Full Baths 3
Half Baths 1
HOA Fees $103/qua
Year Built 1997
Annual Tax Amount $9,773
Tax Year 2018
Lot Size 0.450 Acres
Lot Dimensions 0.45
Property Description
SOLD IN PRIVATE NETWORK ~ FEEL LIKE YOU ARE AT A RESORT IN YOUR OWN BACKYARD ~ Low-maintenance salt water fiberglass in-ground pool and hot tub surrounded by lush landscaping, fire pit, gazebo, patio, extensive lighting w/ timer and fence ~ STATELY BRICK EXECUTIVE HOME welcomes you in to the 2-Story Foyer featuring newly re-finished HARDWOOD FLOORS ~ Wall opened between LR & FR to create fully OPEN CONCEPT HOME ~ Family Room features Brick Fireplace & Bay ~ Gourmet kitchen with NEW Light Fixtures, White Cabinets w/ Varied heights & Pull-out drawers, HUGE Granite Island, high-end stainless steel appliances incl. double oven ~ 1st floor Office & Laundry Room with door to backyard ~ Upstairs find 4 bedrooms with hardwood floors, walk-in closets incl. cedar lined closet ~ Baths refreshed with new granite tops & light fixtures ~ FULL FINISHED BASEMENT w/ hardwood floors, iron spindled stairs has KITCHENETTE w/ granite, 5th bedroom & Full Bath, Rec Rm, Game Rm & Storage/Workbench room! ~ Home Security Cameras ~ Radon Mitigation System & Whole House Generator ~3 car gar w/ storage cabinets, epoxy coated floors & MyQ to operate garage doors from phone ~ Fence gates lock, Remote controls pool/hot tub, ext. lighting & slide waterfall, Close to parks/ponds/walking paths & school! THIS IS THE ONE!
Location
State IL
County Kane
Area Campton Hills / St. Charles
Rooms
Basement Full
Interior
Interior Features Hardwood Floors, In-Law Arrangement, First Floor Laundry, Walk-In Closet(s)
Heating Natural Gas
Cooling Central Air
Fireplaces Number 1
Fireplaces Type Wood Burning, Attached Fireplace Doors/Screen, Gas Starter
Equipment Humidifier, Security System, CO Detectors, Ceiling Fan(s), Sump Pump, Backup Sump Pump;, Generator
Fireplace Y
Appliance Double Oven, Microwave, Dishwasher, Refrigerator
Laundry Sink
Exterior
Exterior Feature Patio, Hot Tub, Stamped Concrete Patio, In Ground Pool, Storms/Screens
Parking Features Attached
Garage Spaces 3.0
Community Features Clubhouse, Pool, Lake, Curbs, Sidewalks, Street Lights
Roof Type Asphalt
Building
Lot Description Corner Lot, Fenced Yard, Landscaped, Wooded
Sewer Public Sewer
Water Public
New Construction false
Schools
Elementary Schools Bell-Graham Elementary School
Middle Schools Thompson Middle School
School District 303 , 303, 303
Others
HOA Fee Include Insurance,Clubhouse,Pool
Ownership Fee Simple w/ HO Assn.
Special Listing Condition None
Read Less
Want to know what your home might be worth? Contact us for a FREE valuation!

Our team is ready to help you sell your home for the highest possible price ASAP

© 2024 Listings courtesy of MRED as distributed by MLS GRID. All Rights Reserved.
Bought with Susan Macino • @properties

GET MORE INFORMATION

