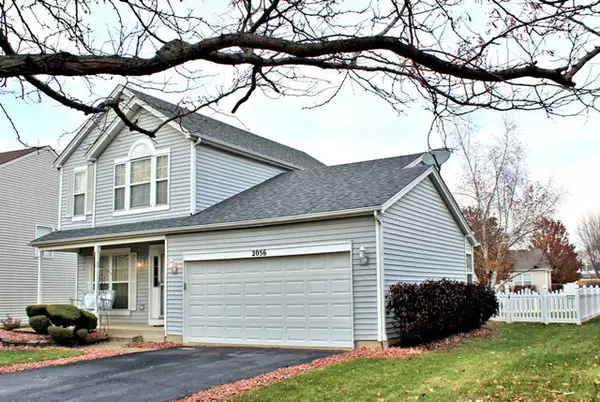$220,000
$224,900
2.2%For more information regarding the value of a property, please contact us for a free consultation.
2056 Kentland DR Romeoville, IL 60446
3 Beds
1.5 Baths
1,462 SqFt
Key Details
Sold Price $220,000
Property Type Single Family Home
Sub Type Detached Single
Listing Status Sold
Purchase Type For Sale
Square Footage 1,462 sqft
Price per Sqft $150
Subdivision Weslake
MLS Listing ID 10580550
Sold Date 01/15/20
Bedrooms 3
Full Baths 1
Half Baths 1
HOA Fees $70/mo
Year Built 1998
Annual Tax Amount $5,177
Tax Year 2018
Lot Size 7,840 Sqft
Lot Dimensions 51X125X71X126
Property Description
You CAN have it all in this great community with excellent Plainfield District 202 schools, less than 10 minutes from downtown Plainfield shopping and restaurants, convenient access to anywhere with major roads and I-55. Well-maintained home with many updates in recent years. All bedrooms have walk-in closets. Big first-floor family room with vaulted ceiling. Adjoining dining area has bump-out bay leading to great kitchen with newer appliances. Convenient first-floor laundry. Need more room to spread out? Then head downstairs to the finished basement with large rec room (or second family room). Storage galore with adjoining areas, including a partial crawl space for even more space. Enjoy the outdoors from your huge deck and large fenced yard. Into more activities? Then this is the community to enjoy them with clubhouse, pool, multiple parks, tennis courts, ball field and more. Come take a look before it's gone!
Location
State IL
County Will
Area Romeoville
Rooms
Basement Partial
Interior
Interior Features Vaulted/Cathedral Ceilings, Wood Laminate Floors, First Floor Laundry, Walk-In Closet(s)
Heating Natural Gas, Forced Air
Cooling Central Air
Fireplace N
Appliance Range, Microwave, Dishwasher, Refrigerator, Washer, Dryer, Stainless Steel Appliance(s)
Exterior
Exterior Feature Deck, Porch, Storms/Screens
Parking Features Attached
Garage Spaces 2.0
Community Features Clubhouse, Pool, Tennis Courts, Sidewalks, Street Lights, Street Paved
Roof Type Asphalt
Building
Lot Description Fenced Yard
Sewer Public Sewer
Water Public
New Construction false
Schools
School District 202 , 202, 202
Others
HOA Fee Include Clubhouse,Pool
Ownership Fee Simple w/ HO Assn.
Special Listing Condition None
Read Less
Want to know what your home might be worth? Contact us for a FREE valuation!

Our team is ready to help you sell your home for the highest possible price ASAP

© 2024 Listings courtesy of MRED as distributed by MLS GRID. All Rights Reserved.
Bought with Vanessa Villalva • Realty of Chicago LLC

GET MORE INFORMATION





